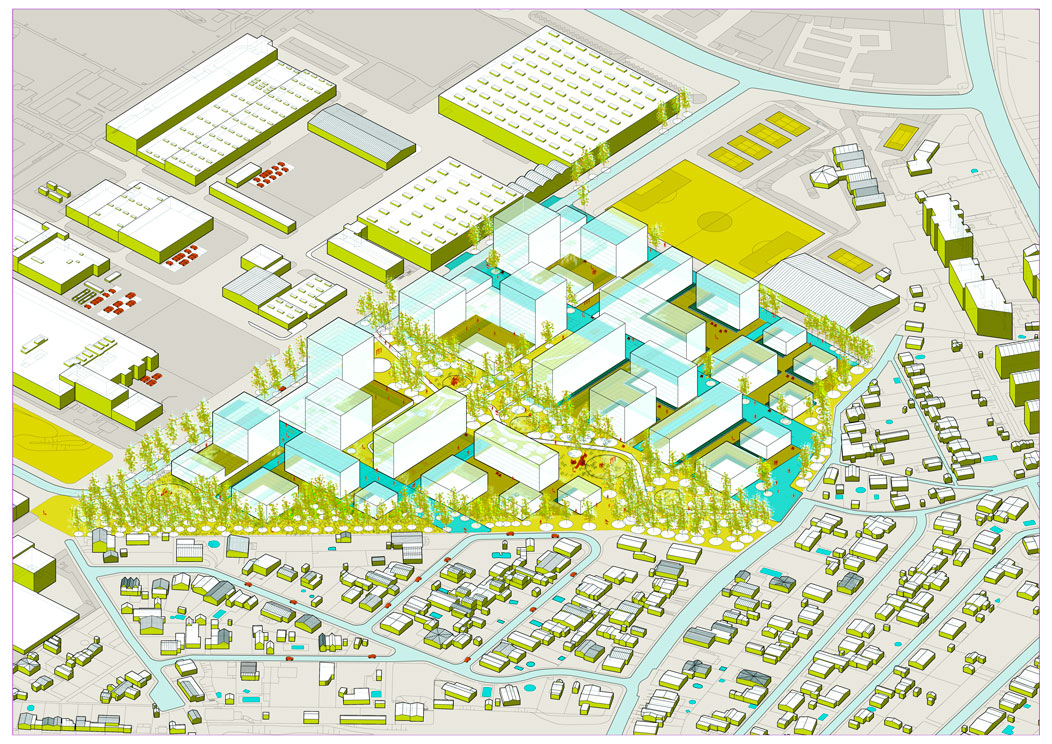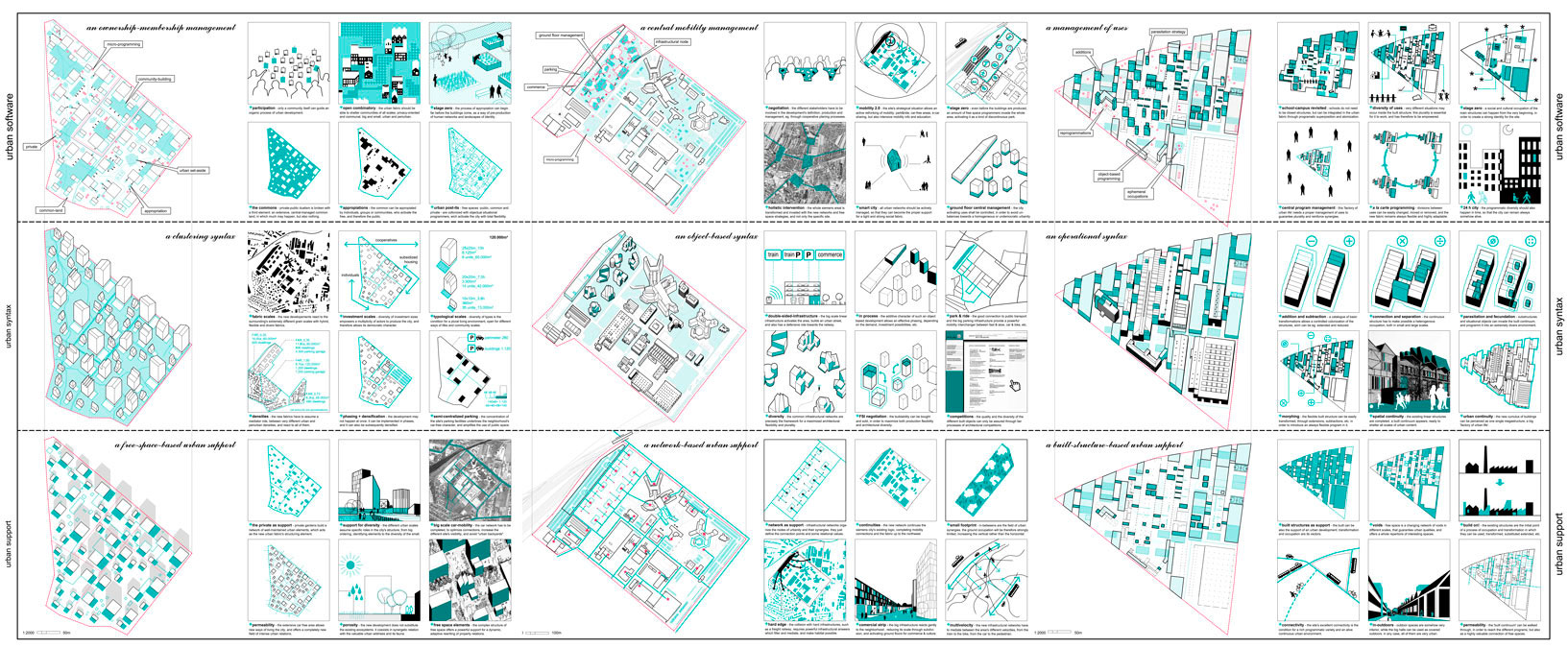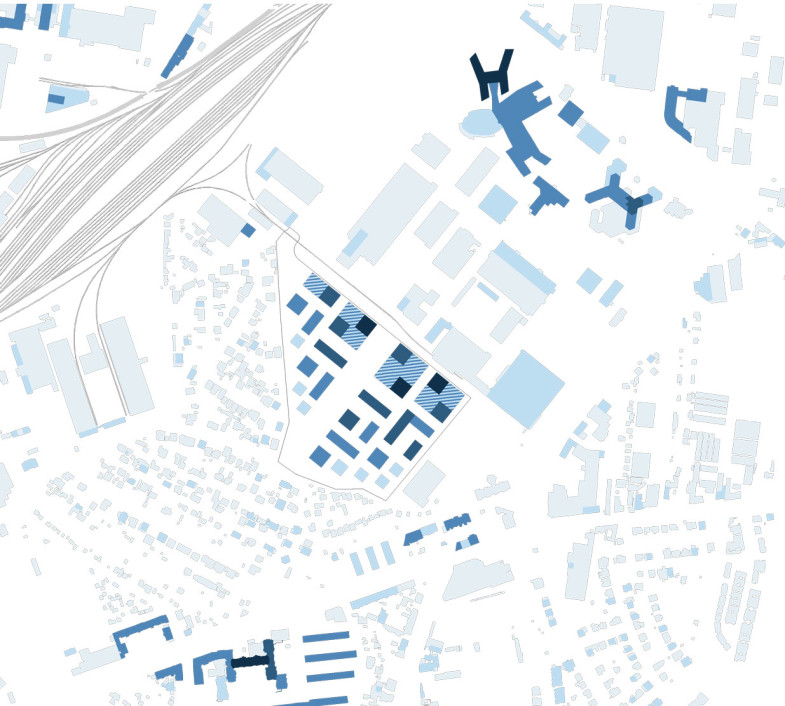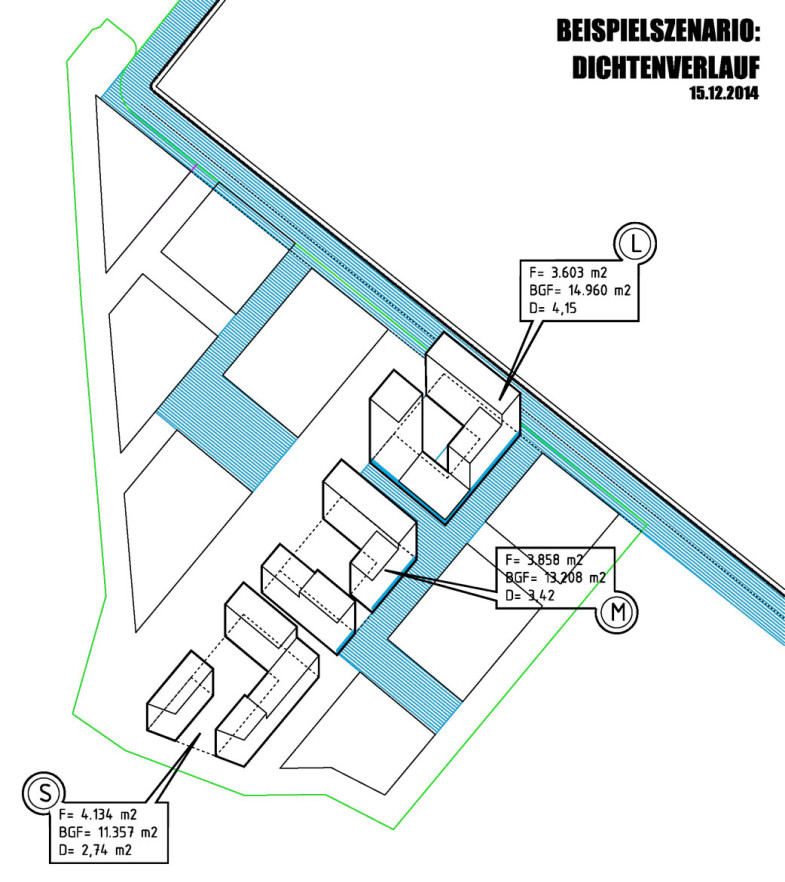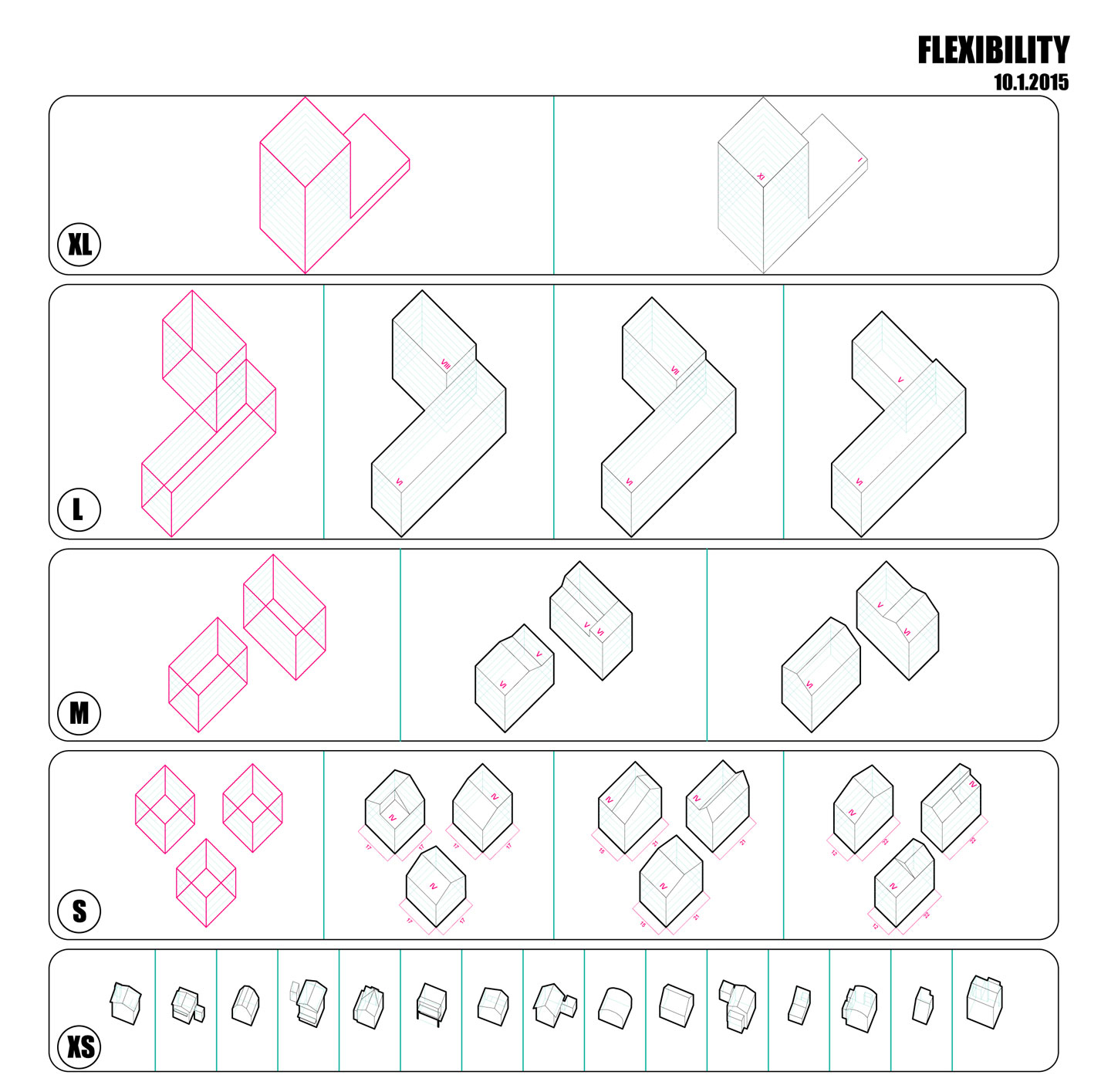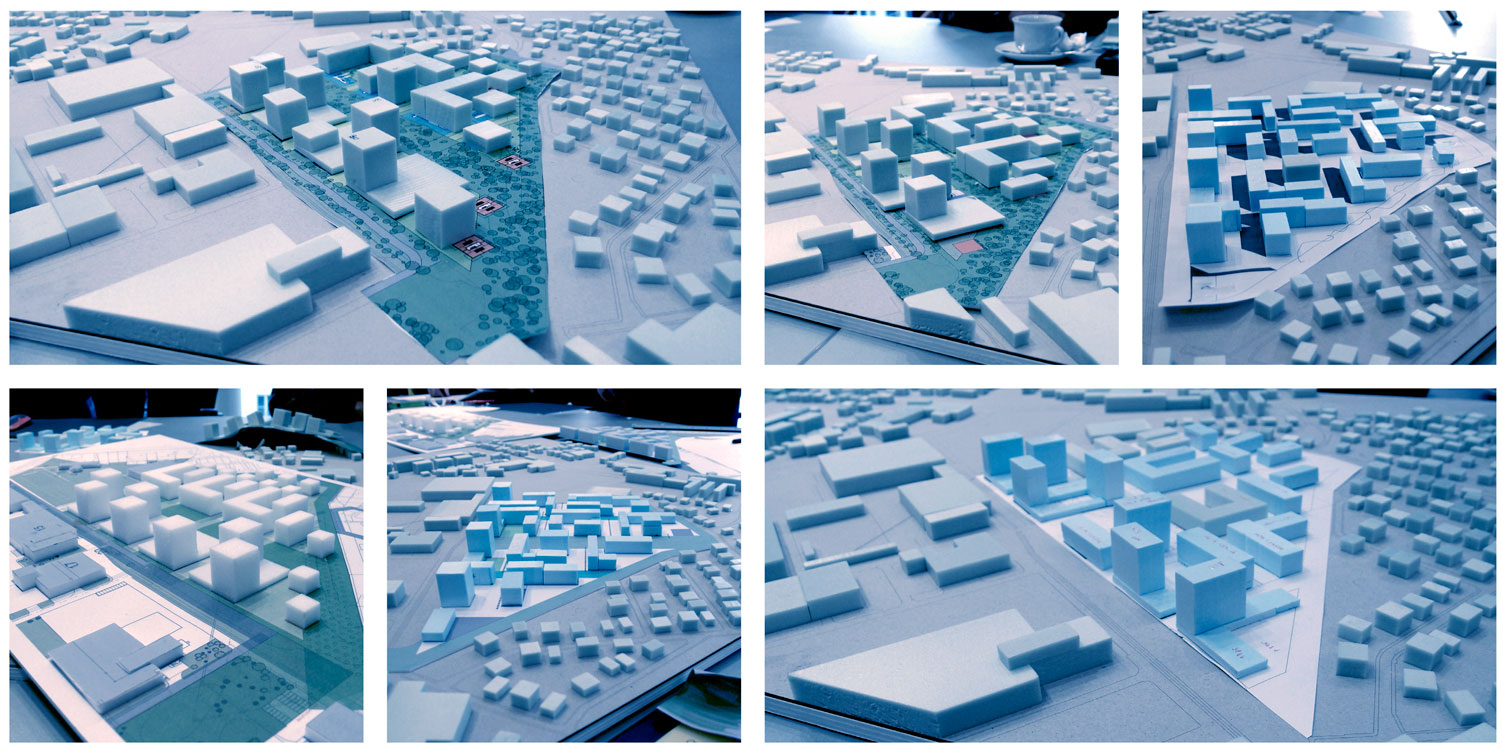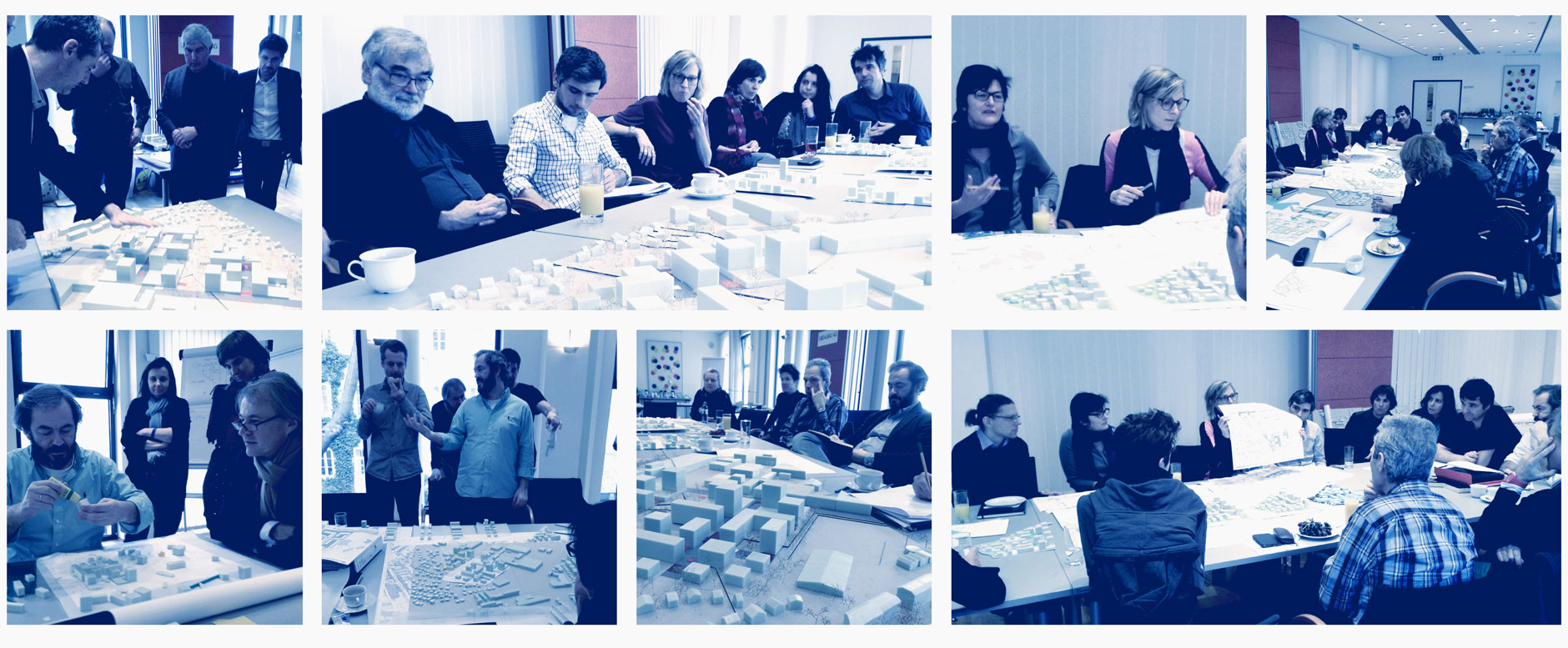Collaborative development of the competition Europan 12 (2014/2015)
Approved by the town hall of Vienna in December 2016
Current status: Urbanisation works.
1. Negotiation tool: Due to winning the second prize of the competition of the area Siemensäcker in Vienna, we have been invited to be part of the masterplan with the winner-team SLLA Architects. Our proposal ‘Urban Software’ solved the complexity of the area with a matrix as an instrument to define a negotiated urban planning. The compatibility with the winning proposal, involved us in the collaborative process.
2. Collaborative process: The masterplan of 8 ha with a constructed surface of 120.000 m2 (density: 1,5) was developed by workshops together with an interdisciplinary team: architects, urbanists, landscapers, mobility experts, etc. During the design process, the team was in contact with representatives of the involved institutions of the town hall of Vienna (MA21), the main investors (Sozialbau AG) and the organisation of the Europan Austria (StudioVlay).
3. Diversity: The result of the collaborative process is a diverse tissue, complex and open to investments of different scales. In a graduation of density, the edification gets smaller from the industrial zone of Siemens to respect the small scale of the surrounding single family houses. The buildings of different scale (XL, L, M, S) are dispersed in between a big lineal park and pedestrian streets, which relieve the new district from the presence of cars.
4. Scenario: In the design process, 48 hypothetical models have been established to prove the validity of the urban system, of the typologies’ flexibility and of the edification guidelines. The associated planimetry resulted in the masterplan of Siemensäcker and is currently in the approval phase at the town hall of Vienna.
5. Multiplayer city: It was a pleasure to be part of the collaborative design process, with every agent having different abilities, interests and necessities. When the masterplan is finished, the process will go on, a board will define the qualities of open space, alternative mobility and the diversity of uses.
Multidisciplinary team,technicians:
. Arenas Basabe Palacios, architects, Madrid.
. DnD Landschaftsplanung, landscape design, Vienna.
. Idealicei Landschaftsplanung, landscape design, Vienna.
. SLLA Architects, Bratislava.
. Soyka-Silber-Soyka Architekten, architects, Vienna.
. ss plus Architektur, architects, Vienna.
. Rosinak & Partner, mobility experts, Vienna.
Representatives of theinvolved institutions in theworkshops:
. Susanne Fabian y Walter Sturm, MA 21 of the town hall Vienna
. Andrea Steiner, Sozialbau AG, Vienna.
. Bernd Vlay, secretary of Europan Austria, process coordinator.
Extended team:
. Franz Cizek y Ferdinand Lesmeister, Bezirksvertretung 21. Bezirk.
. Christoph Chorherr/Bernhard Steger, Geschäfftsgruppe Stadtentwicklung
. Thomas Spritzendorfer, MA 21
. Georgine Zabrana, Planungsdirektion
. Gerhard Vogler, MA 46
. Günter Reschreiter, MA 28
. Wilhelm Zechner, Sozialbau AG.




