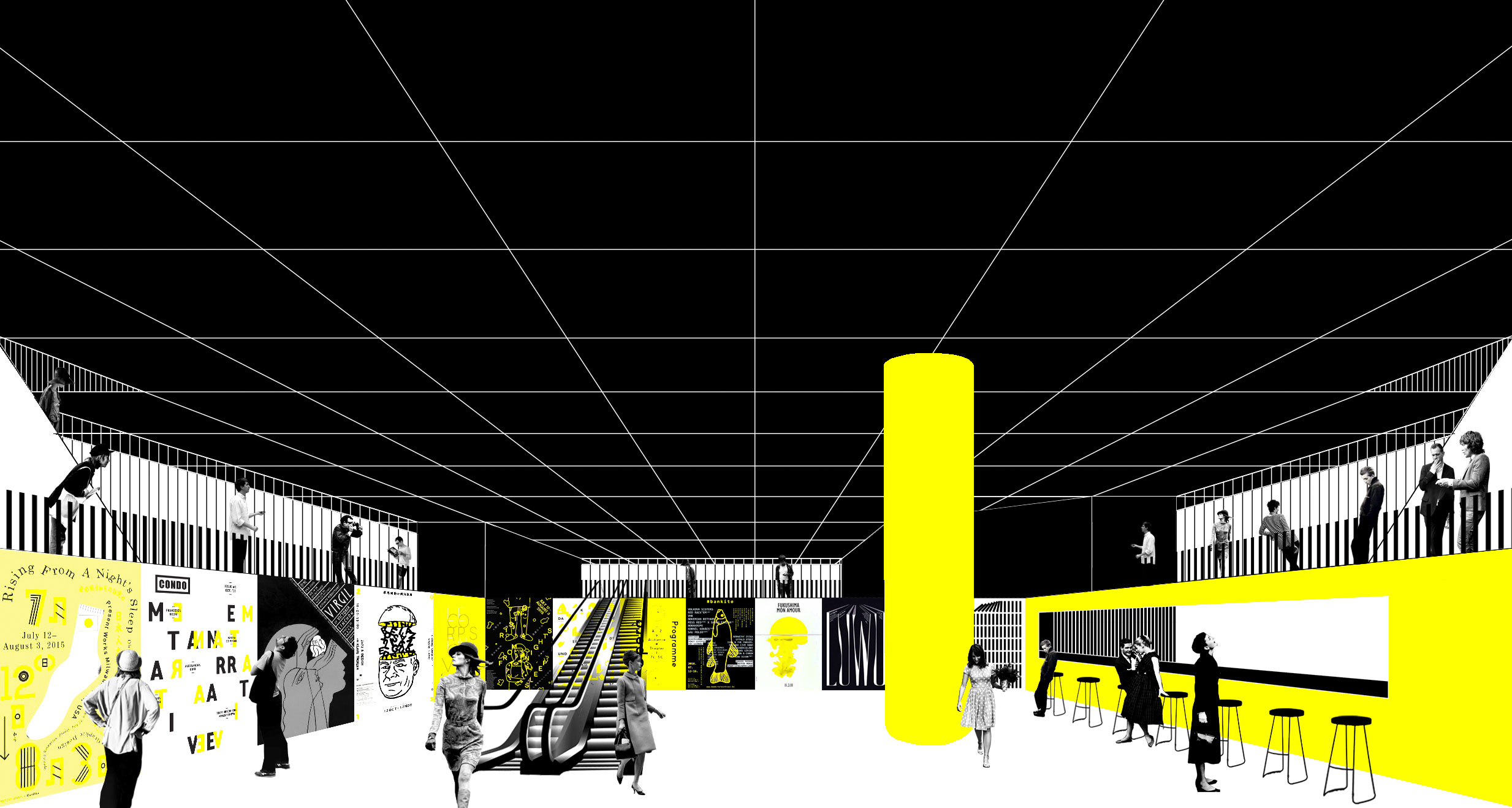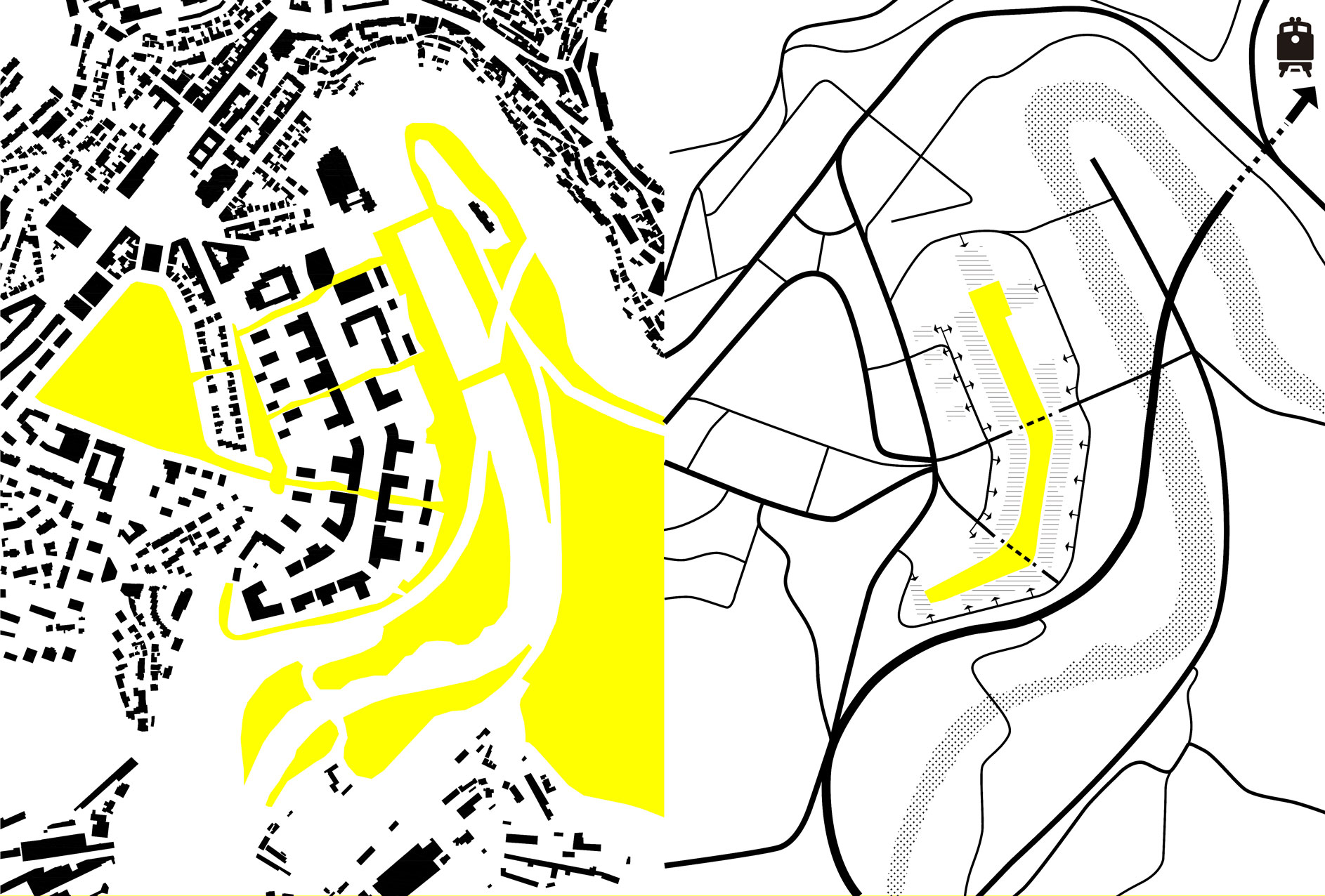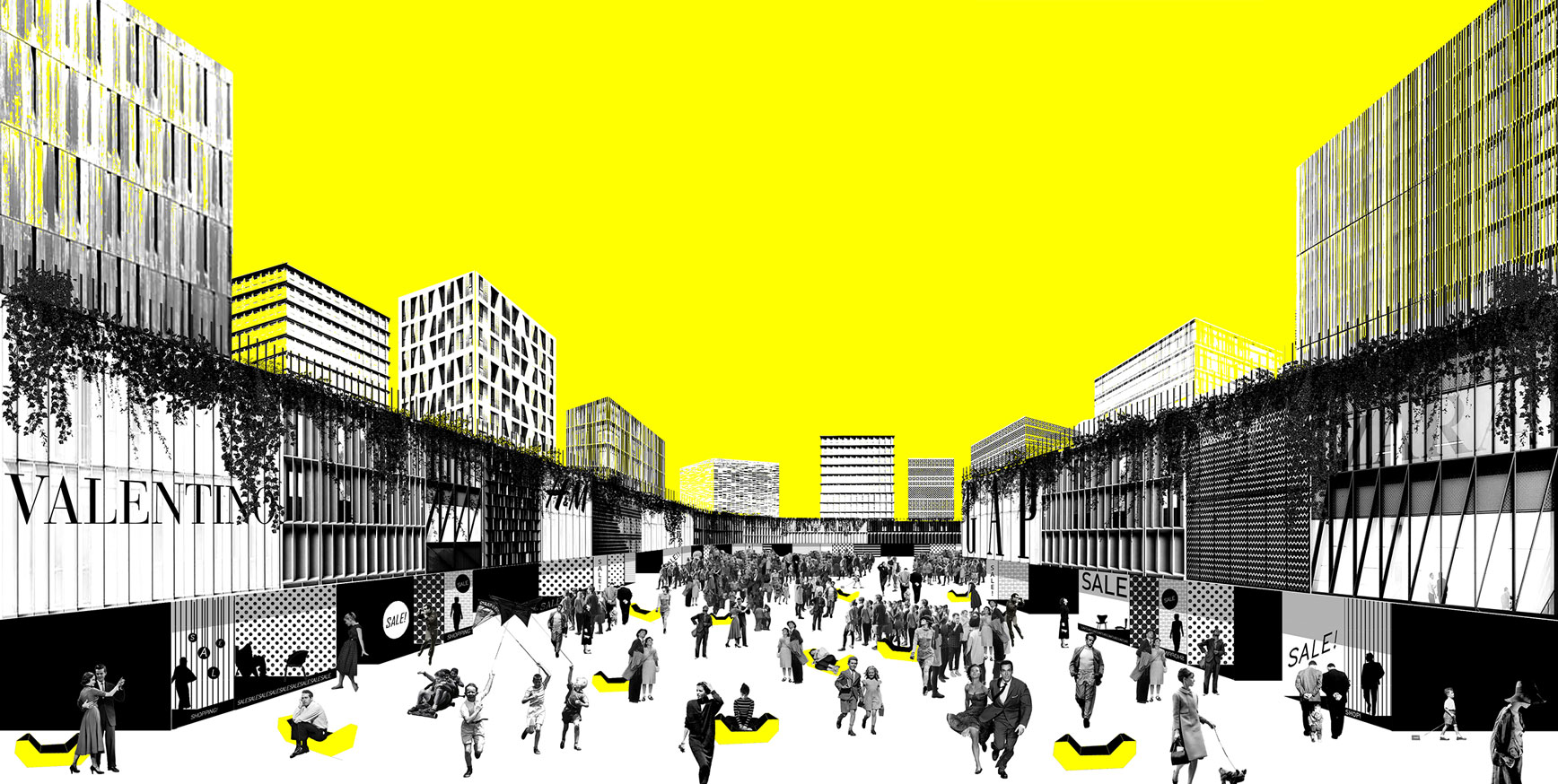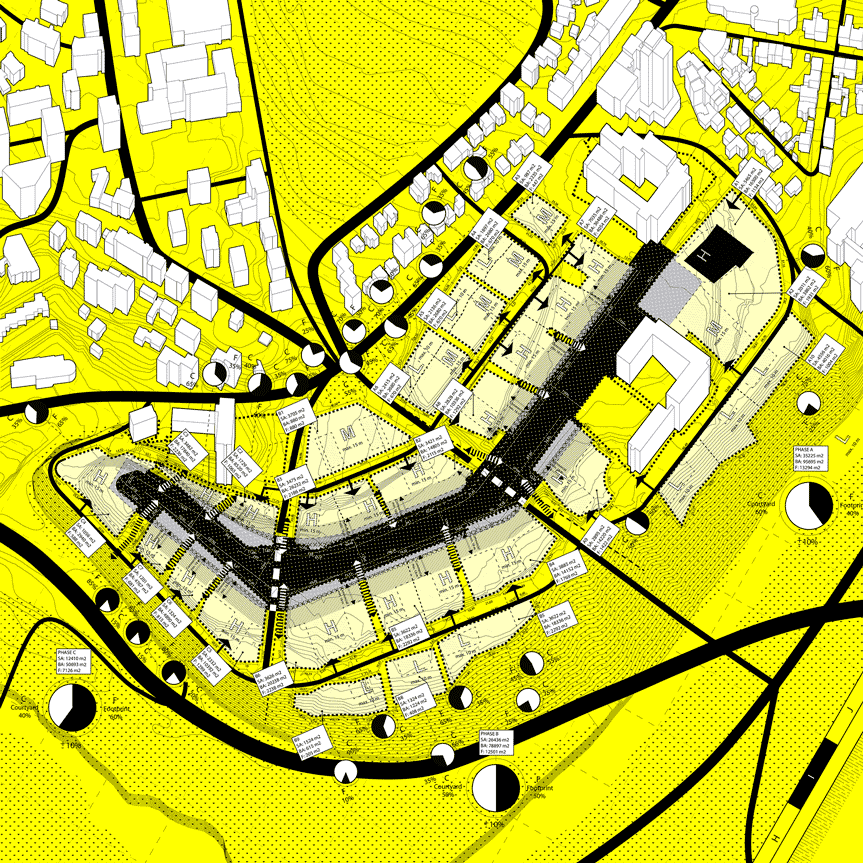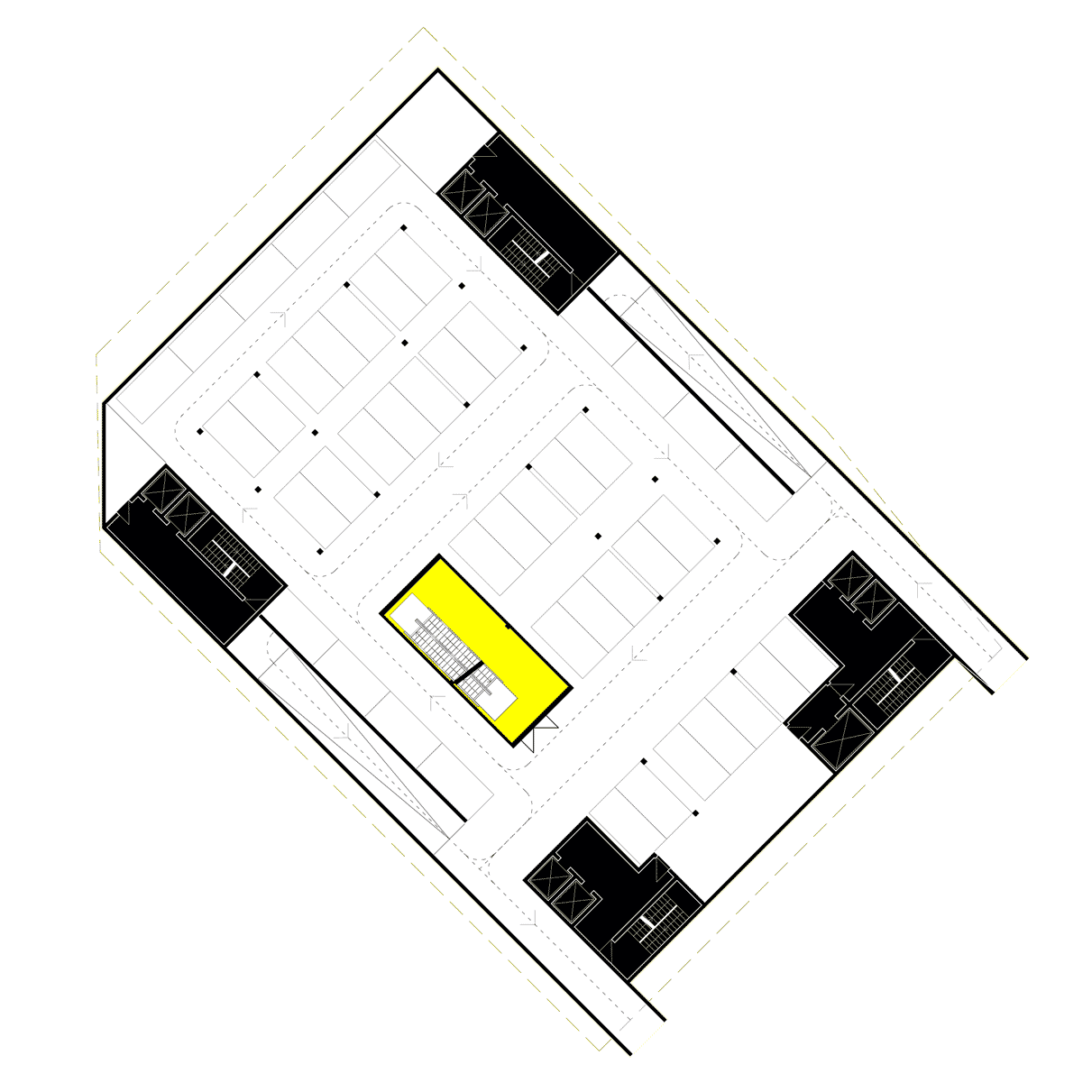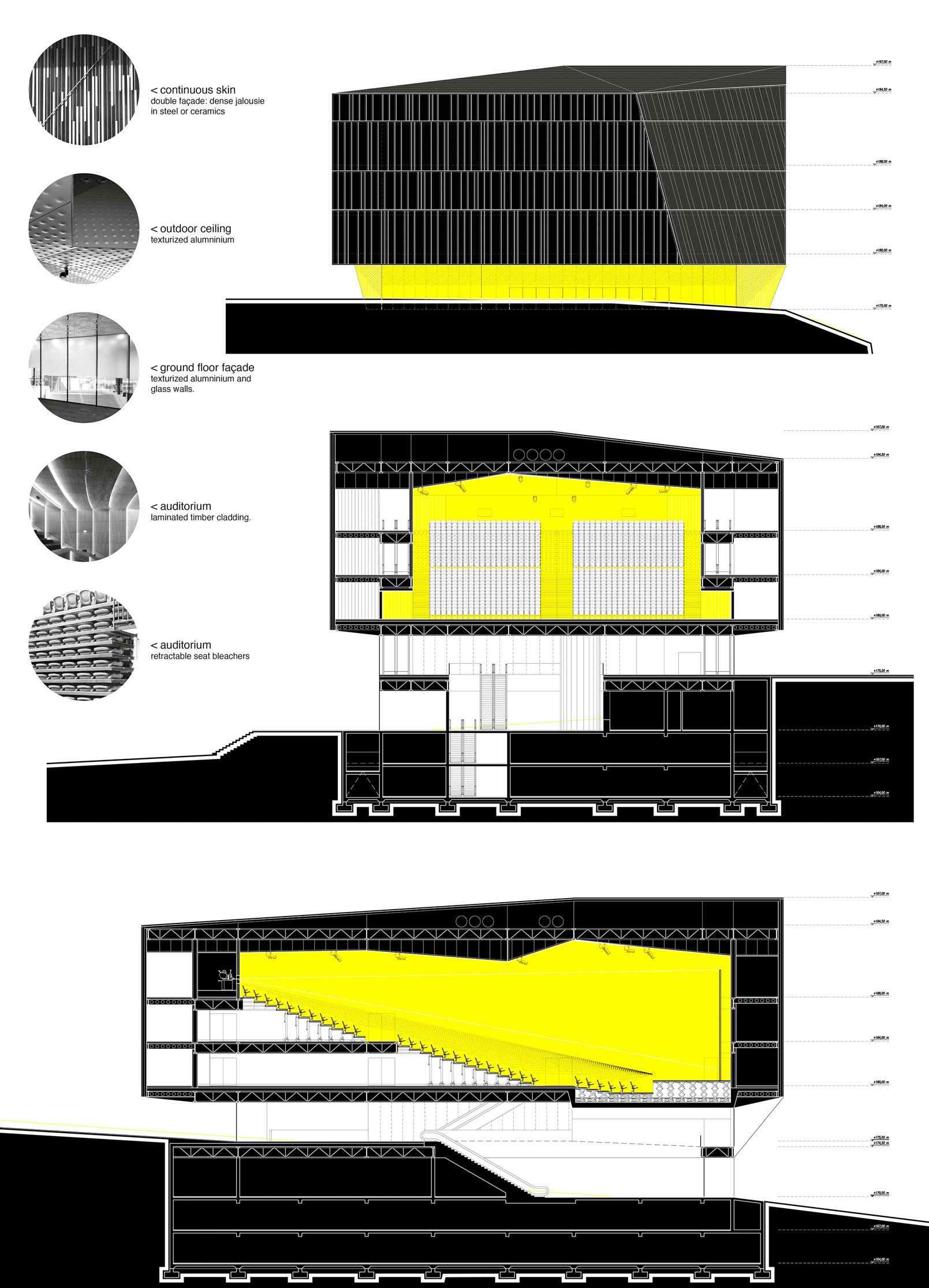VELIKO TARNOVO NUC
Competition for the design of a new urban center in the city of Veliko Tarnovo
Bulgaria, 2018
PREMIUM
The competition for the design and development of a new urban center (NUC) in the city of Veliko Tarnovo, brought up a dual approach by responding to architecture and urbanism under the guidelines of a holistic proposal. The city council was looking for ideas to reconvert an old military complex into a new center defined by its dense but at the same time porous character of mixed uses and low ecological footprint. This new center is to be located on a hill between the medieval center of the city to the North, the new residential areas to the West, a large park to the East and a knot of highways to the South. Architecture proposals that would revitalize the future urban development of the city were expected to design a space that serves as an auditorium, conference and exhibition center and that will be identified as a reference by inhabitants and visitors of the historical Bulgarian city.
Aware of the complexity of the existent urban situations of the environment we propose a strategy to unify diversity and vice versa. A great central spine will organize the new neighborhood combining in itself a multitude of cultural, administrative and commercial uses as well as a residential and athletic program. Maintaining the pedestrian central spine enables to minimize the car activity by means of a perimetral wheeled access ring. This action also allows to maximize the natural condition of the area through transversal green corridors that connect the ecosystem of the river Yantra with the park Manro Pole, the green lung of the new urban areas.
We understand that the city is an open process. The creation of a new centrality is not only about building new structures, but much more about initiating and managing a flexible development. To this end, three tools are conceived to generate a planning framework: the description of an urban support, on which the process can develop by itself; a set of syntactic rules, which opens a broad range of architectonic possibilities; and a series of management strategies and tools that activate and moderate the use of space.
Having in mind its architectural definition, the exhibition center has a crucial role in the urban structure, acting as the closing element of the urban spine. The adaptability of the building is displayed as a quality both outdoors and indoors. Inside, a flexible structure of retractable seat bleachers allow the simultaneity of uses through different scenarios and spatial configurations: a diaphanous space for the exhibition hall can be turned into a large auditorium through bleachers and compartmentalized in up to six rooms for multiple conferences.
On the outside, the building is defined by a continuous skin, a double façade and a glossy roof that is trimmed to adapt itself to the surrounding elements and landscape situations. For instance, it becomes lower in order to accommodate its scale to that of the university building. The volume maintains its dimension to appear as a large screen projection towards the square while on other fronts increases its presence as a claim of entry, not only for the building but as gateway to the new center of the city itself.
> Authors: Enrique Arenas, Luis Basabe y Luis Palacios.
> Collaborators: Chiara Intreccialagli, Alejandro Fuentes, Benita Tauer, Paula López y Andreas Benéitez.




