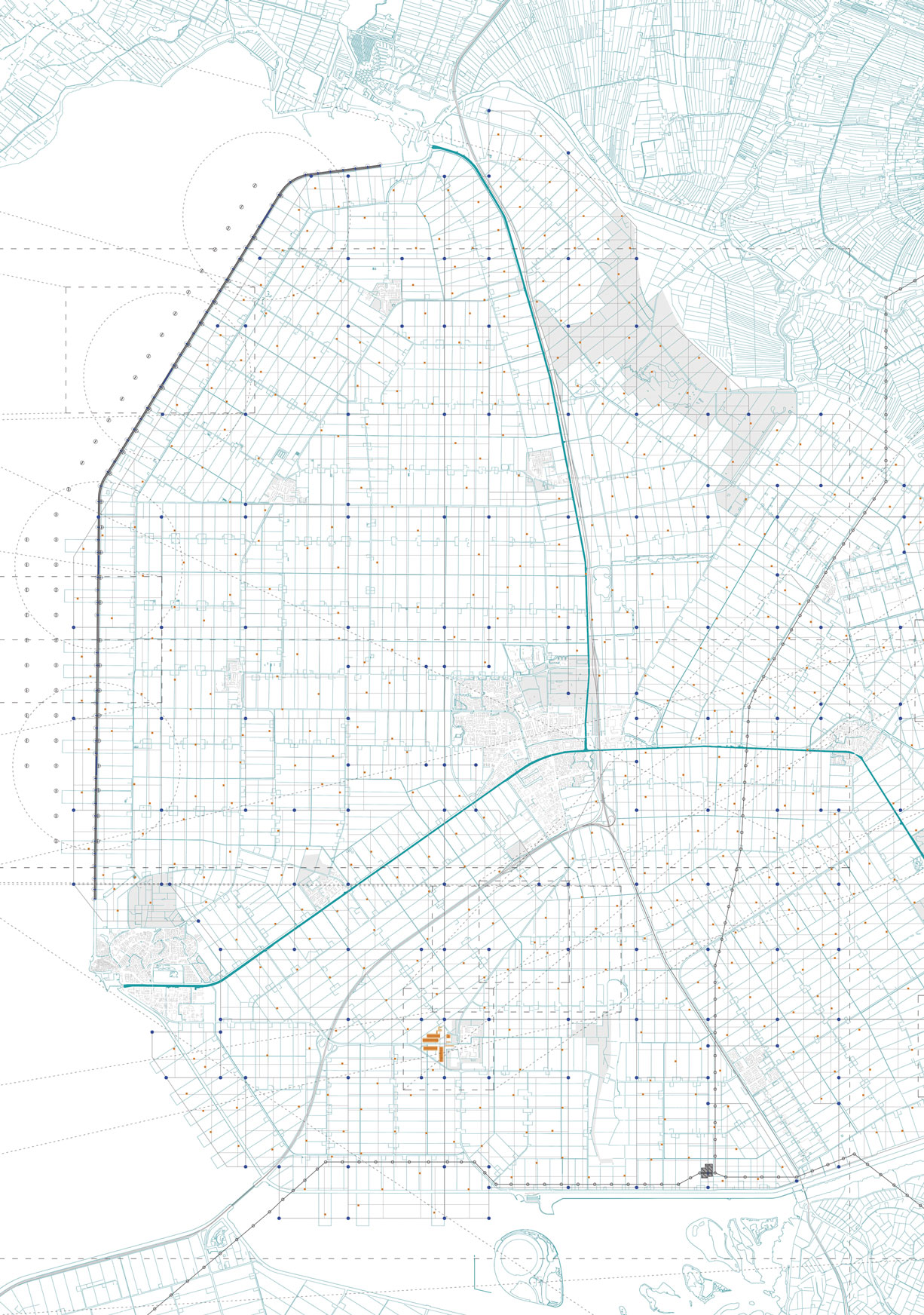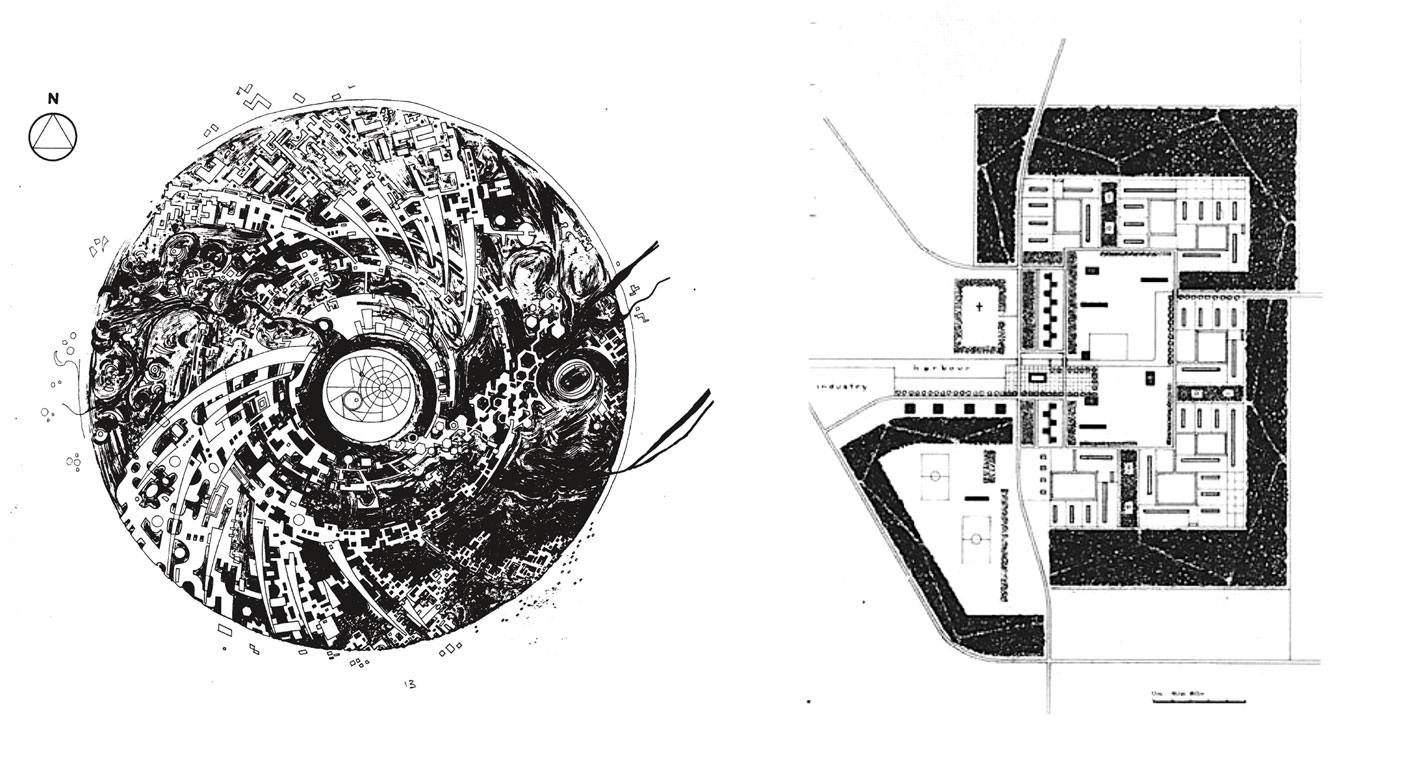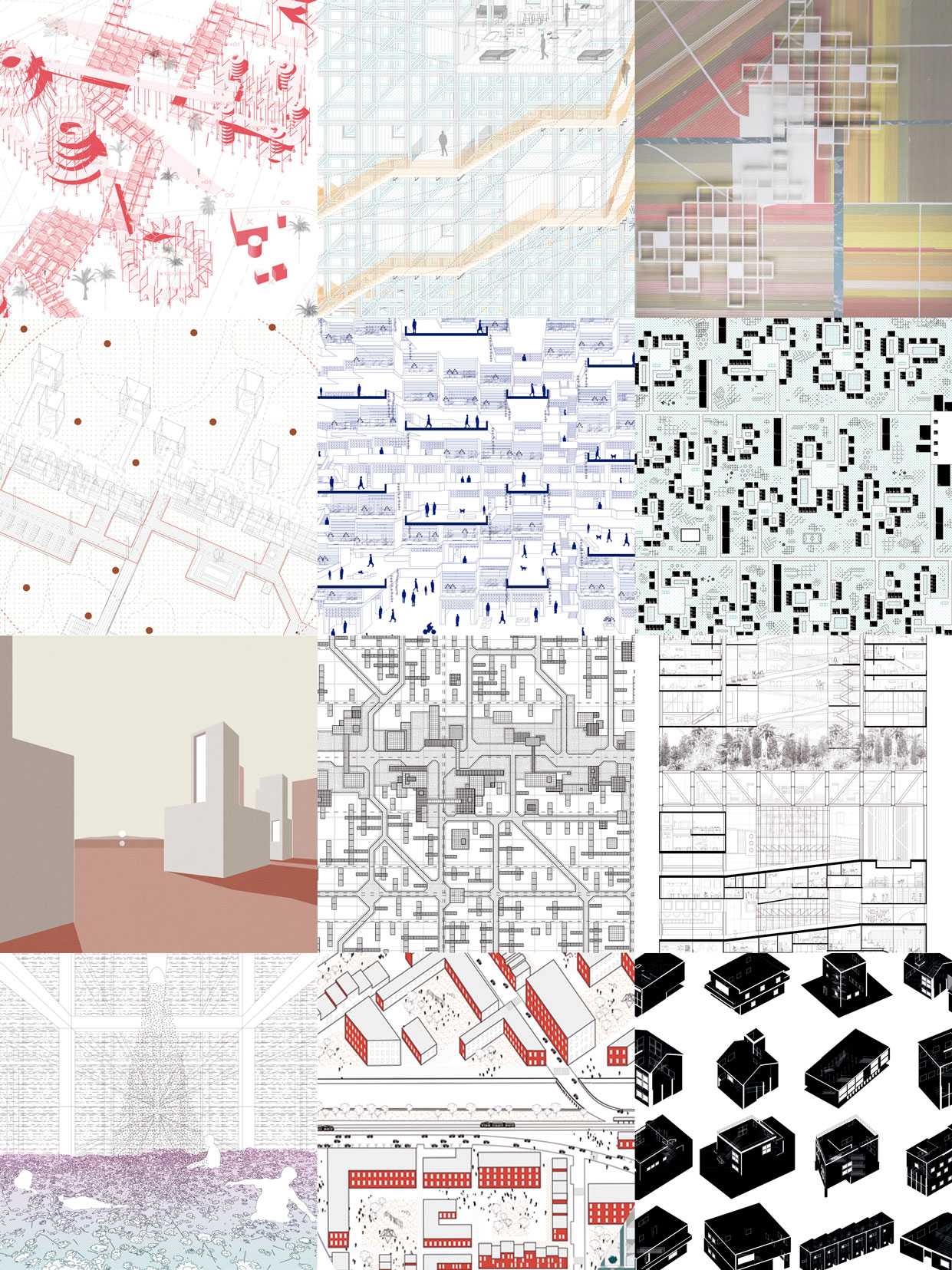Infrastructural polder´s plan, Flevoland. Drawing made by Beatriz Alonso + Francisco Balado.
Design studio
Unit: Vicens + Ramos
Professors : Luis Basabe + Luis Palacios
Spring Semester 2018
ETSAM, Architecture School
UPM, University of Madrid
Ex novo Cities
The studio class that we taught this last semester at ETSAM focuses in recently built exnovo cities which often pursue a will with utopian goals that aims to be the initial point of an urban process with aspirations of becoming a city. Communes, phalansteries, kibbutz, ashrams, villages, ecovillage and many other architectural and social experiments have filled the twentieth century with attempts to create urbanism from a deep rewriting of their budgets.
We are aware of the fact that most of these projects have either not transcended the paper, or have failed often shortly after starting. This makes it clear that urban narrative is necessary but not sufficient for the success of the city’s production process that requires structures as well as complex and solid textures capable of embodying it.
Auroville´s city planning, India (1968) and Nagele city plannig, the Netherlands (1953)
Study cases
We have selected two case studies to address this issue from contextually very different viewpoints but with some important similarities: Nagele’s settlement in the Netherlands and the city of Auroville in India.
The establishment of Nagele was created ex novo in the mid-50 on a polder in the province of Flevoland. It embodied the urban conceptions of the first criticisms of the modern movement and of the dutch structuralism through a peculiar orthogonal geometry and of a strong hierarchical structuring in different group levels.
On the other hand, the city of Auroville was founded in the late sixties aiming to reconstruct the human society with a few elaborate budgets based on fraternity and spirituality. This development is also part of a very pronounced geometry which in this case appears as a respond to goals of a more symbolic and social nature rather than functional.
Both examples are based on a very powerful structural idea that for one reason or another have not been able to have enough development to achieve the status of urban phenomenon.
Selected students projects: Irene Landa + Marta Chicón, Beatriz Alonso + Francisco Balado, Claudia Baquedano + Ana María Gutierrez, Marta Navarro, Inés Nogué + Juan García-Segovia, Ana María Diezma, Anna Victoria van der Zwaag + Heidi Peura, Raúl Díaz, Sofía González, Paula López + Isidoro López-Puget, Ismael Casado, Sofía Vázquez and Eduardo Schiebek.
Dual workshop
The class development has demanded from the fifth grade students to go over the settlements of Nagele and Auroville in order to propose their densification, growth or revitalization of the existing urban tissue.
Carrying out both programs simultaneously has enriched the debate in class while addressing the small and large scale as a challenge for the student. This parallelism between programs has encouraged participants to blur the line between the house and the city to speak about urbanistic architecture or urban architecture.
To achieve the final results we have received the support of the architects Anupama Kundoo and Alba Balmaseda with whom we have carried out a workshop in the city of Auroville that was completed with a trip through the region of Tamil Nadu in south of India. With a contribution of the same value, Enrique Abad, PhD architect expert in the case of Nagele was invited within the framework of the class to expose his research as a support for the work of the students.






