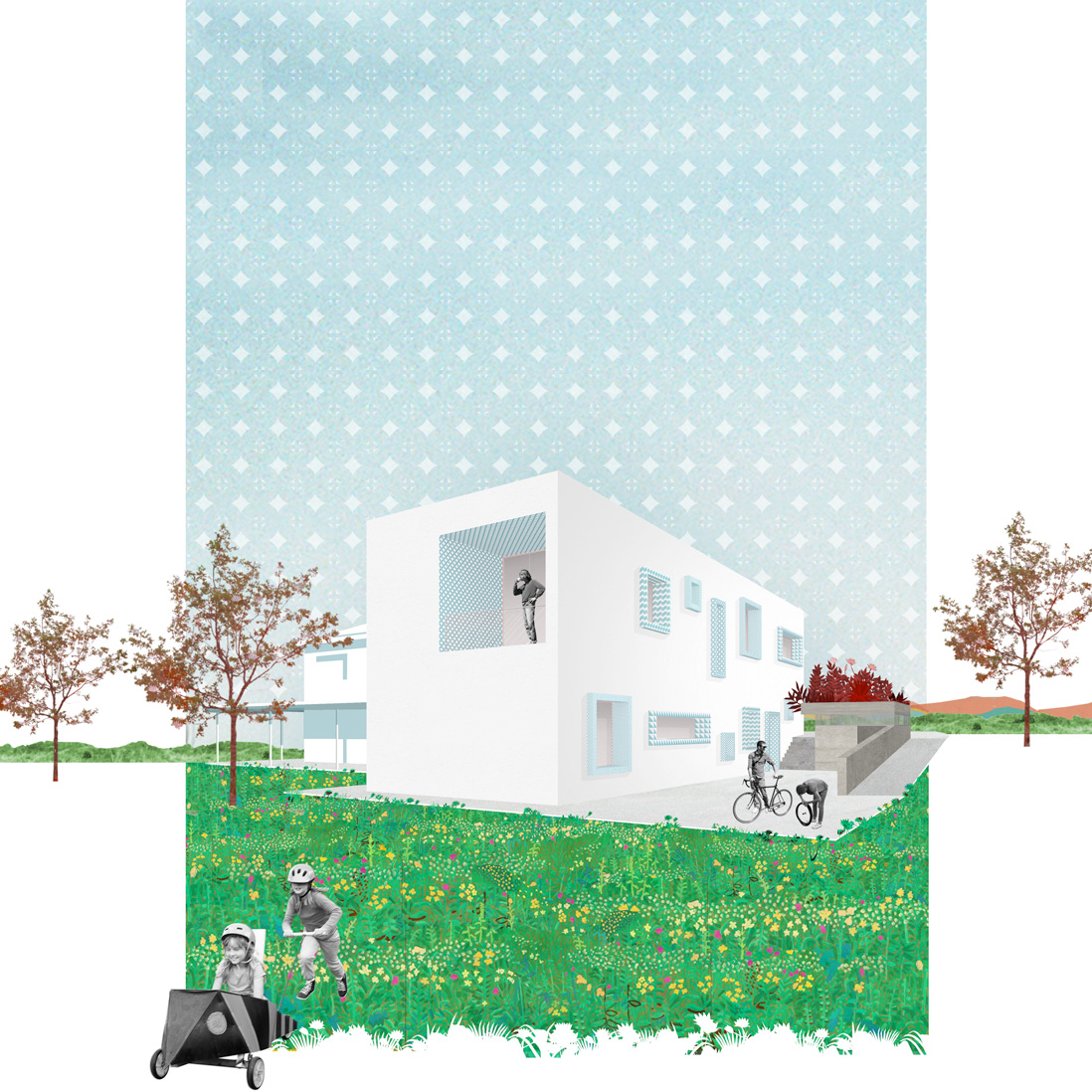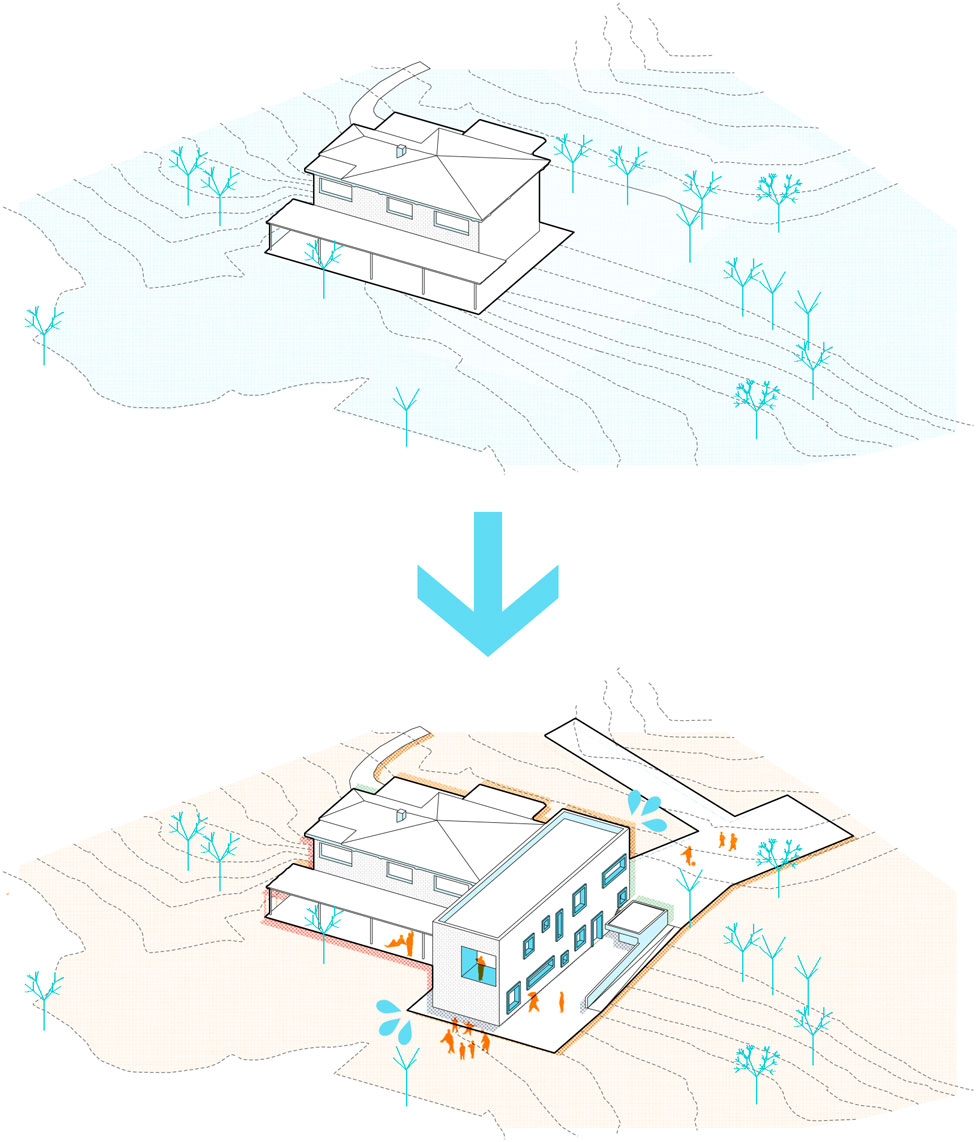9H HOUSE
Renovation and extension of the single family house
Las Matas, Comunidad de Madrid, 2016
Built-on surface: 540 m2
IN PROCESS
The commission showed a clear objective: rehabilitate and extend the existing housing unit in an economic way to offer shelter for a family of 9 children. In a second phase, the landscape and gardening works began, including the challenges of the 4 570 m2 big site with a significantly sloped topography.
A two-storey building is added, bright and pure, showing the contrast to the main part with its roughcast rendering. A glass passage links the two volumes, the old and the new, reserving a gap between them, but joining their function, access and the efficiency of the installations.
The ceramic materiality pictures the traits of the new building. Tiles with different motifs were selected by the children, which appear in the window soffits of the children’s rooms. In this way, south-eastern orientated lodges are created, which serve the family as covered common areas opened towards the landscape.
> authors: arenas basabe palacios
enrique arenas, architect
luis basabe, architect
luis palacios, architect
> collaborators:
lidia fernández, architect
andreas benéitez, architect
lucía leva, architect
alygizou niki xenia, architect






