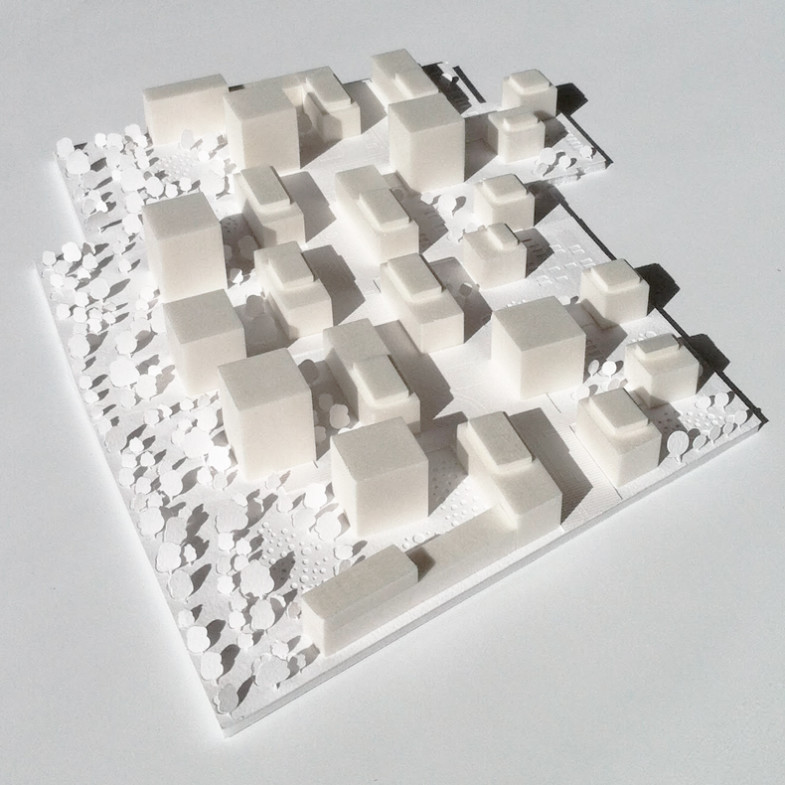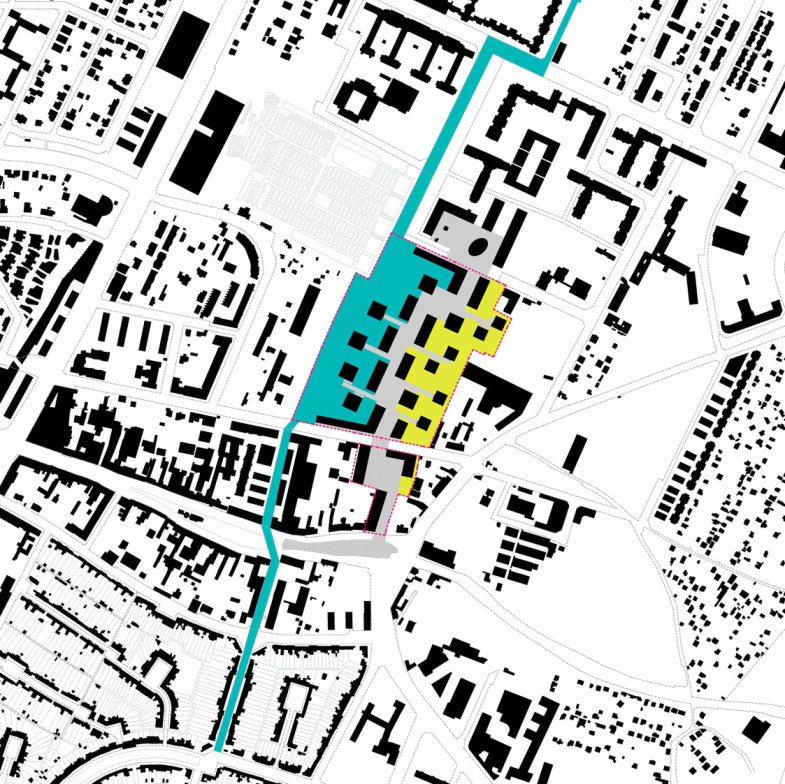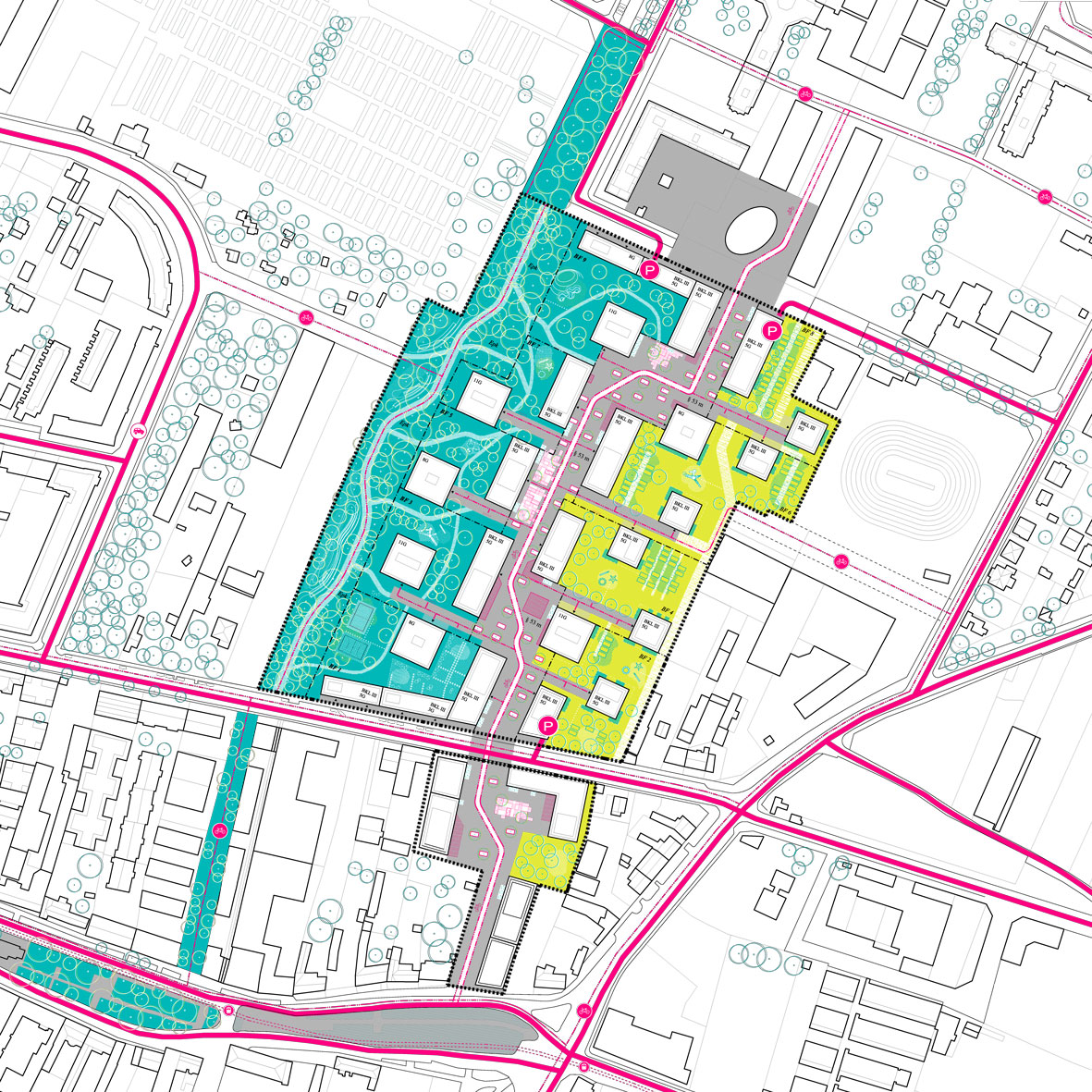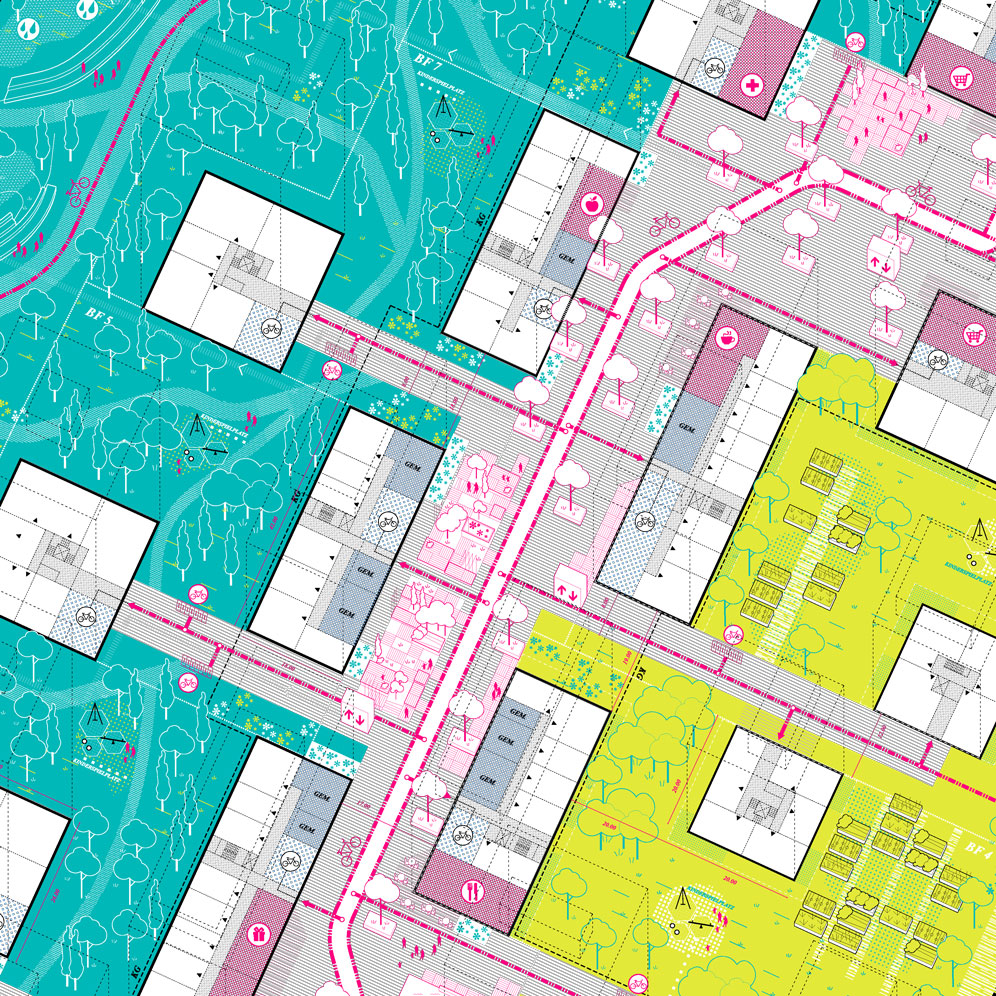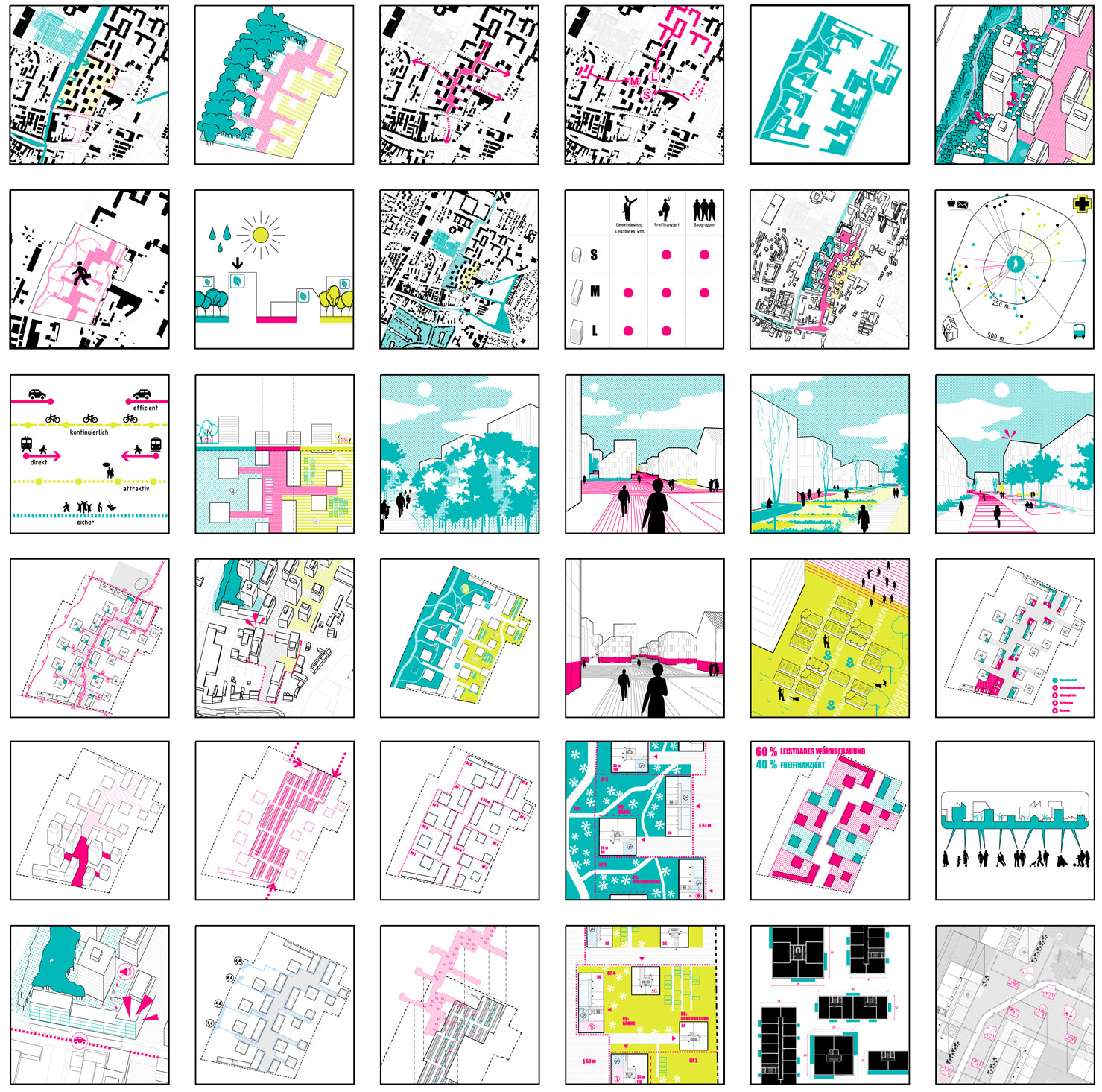Urban competition “Hrachowina-Liegenschaften”
Am langen Felde 37-57, 1220
Vienna, 2017.
In collaboration with STADTLAND.
THIRD PRIZE
The task was to elaborate an urban concept for the 7 ha area “Hrachowina-Liegenschaften”, which stimulates the surrounding district. After a two-phase selection process and single interviews, our proposal got awarded with the third prize.
The network of green space in Vienna is revalued by a green boulevard running from north to south, which is respected and included into the proposal. The developed area is surrounded by a lot of distinctive constructions, which are as well varying in scale. Different living typologies characterize the new created area. We regard a range in scales and typologies as potential for the development of a diverse urban surrounding. The proposed living typologies vary from small smart dwellings (34m2) to single family units (90-105m2). The floor plans of the flats are flexible and can be adapted to the occupant’s needs.
.
The new development is based on 3 urban elements: a public park, an urban road and the ‘Allmende’, a green community space. The urban coherence is formed by these 3 elements and their relation. An important landmark of the project is the extension of the existing public park which strengthens the green boulevard. At the same time, this natural space is as well an area of encounter and communication.
The dense growth of the existing trees permits a high edification without restricting the quality of the open space. The existing trees will be preserved and the green space will be enhanced and new defined by planting additional plants. The vegetation is as well a transition from park to the access road. Playgrounds are placed in between buildings and trees to create safe and controllable areas for children.
The new urban development will not be organized by a multitude of roads which just serve to access private grounds. The access is limited by a single road, which will connect the existing squares Kagraner Platz and Bertha-von-Suttner-Gasse, a currently disconnected space. Public transport, bicycles and pedestrians are prioritized in traffic hierarchy to increase their presence in the whole transport system. An underground parking is supposed to eliminate the use of cars in the new urban zone. Due to a safe network of bike lanes and pathways, walking or biking will be preferred by inhabitants to overcome short distances. This results in a greater use of spaces at ground floor level for leisure activities, commercial spaces, community spaces (seminar rooms, open kitchens, laundries, bike parking, etc) and service spaces (doctors, offices, kindergartens, information centres, etc).
The medieval concept of Allmende creates a new identity and provides low-maintenance green areas for commune and temporary uses. The Allmende can serve the community as playground for children, urban gardening, for community events, etc. The result is a porous urban tissue with a low ecological footprint.
The open space is the base for the edification. The construction sites in the east are characterized by low edification density. The Allmende in between the buildings (<16m) can be used as commune space or as private gardens. The ecological goals are met by a low rate of land sealing, by respecting ecosystemic cycles and by collaboration of future residents.
The diverse structure of the urban district allows a mix of uses and diverse dwellings typologies (varying buildings heights, linear apartment blocks or town houses) with the objective of a social mix. Alternative housing types can be offered: subsidised community housing by public institutions, private residential housing, furthermore cooperative collaborations and private companies have the possibility to build administered housing. Baugruppen, private planning associations of future house owners, collaborating with developers, will play an important role to ensure diversity and identity of the area.
A centralized water management system will ensure drinking water supply and rain water collection, which will be filtered in order to reuse it to water the plants. In a similar method, waste recycling and use of renewable energies will be controlled. A centralized management will complete the urban metabolism. A plural and diverse urban environment enables a multitude of synergies of inhabitants, infrastructures, spaces, etc.
> Authors:
. Enrique Arenas, architect.
. Luis Basabe, architect.
. Luis Palacios, architect.
> Landscape: Herbert Bork (Stadtland)
> Collaborators:
. Alba Peña, architecture student
. Lucía Leva, architect
. Enrica di Toppa, architect
>translation.
. Franca Sonntag, architect




