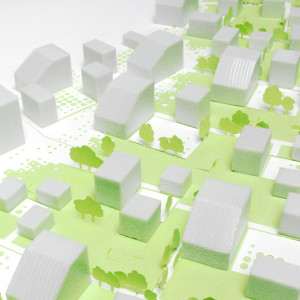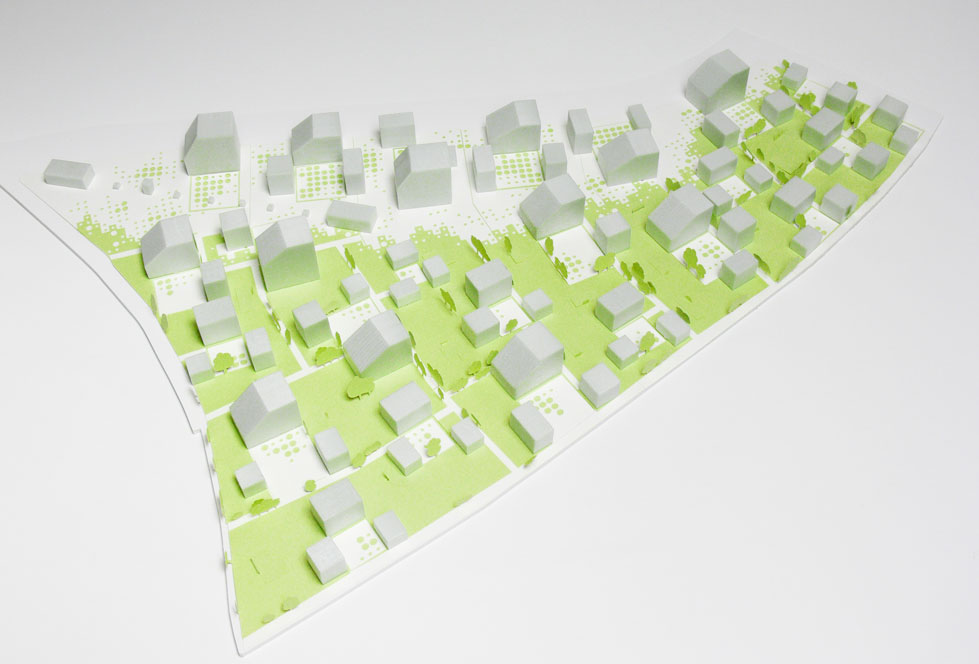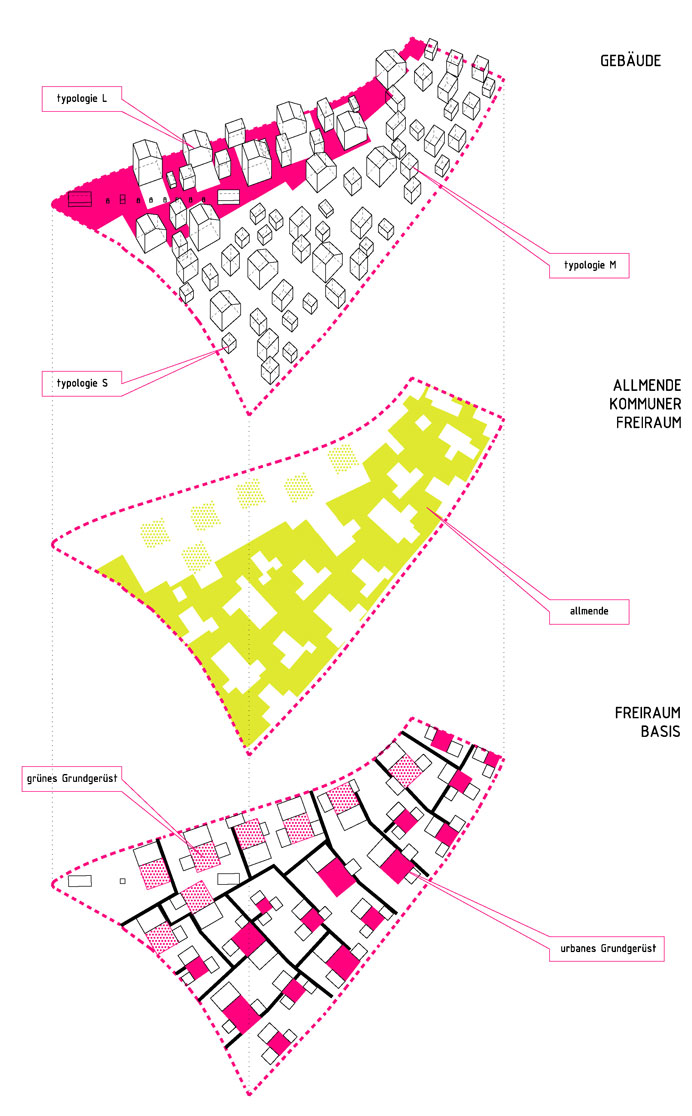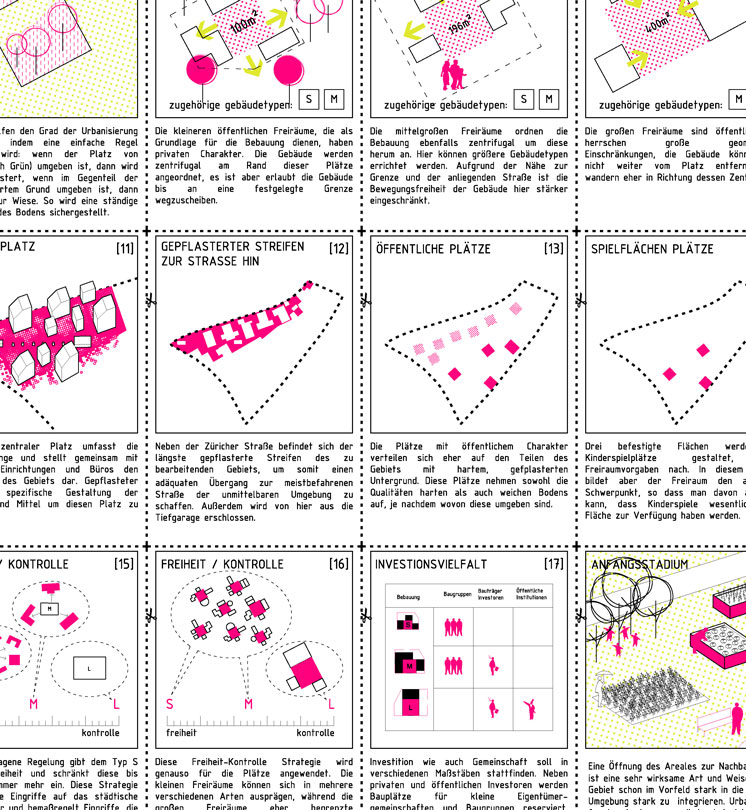Dula 2.0
Competition for the residential development ‘Stadtteilzentrum Züricher Straße’
Nürnberg, Germany, 2013
In collaboration with Miriam García, landscape architect
HONORABLE MENTION
The competition was looking for solutions to the complex situation of the ’Stadtteilzentrum Züricher Straße’ site, which must provide an answer for a street facing a row of high-rise flats, marked by the impending opening of a metro station. In contrast, towards the south it has to maintain the residential scale of its surroundings, with less height and a more suburban character. We proposed, by means of a unique fabric, a solution for both conditions.
It is in the relationship with the open space where a fabric will determine its character: more urban towards Züricher Straße,forming a large square as an extension of the street, with a hard surface, which brings together the facilities (shops, restaurants, offices, etc..) surrounding the new metro exit. Towards the south, the character of the open space is reversed: The pre-designed square becomes a low maintenance, green, community space, capable of temporary appropriation by the residents.
Therefore, the quality of free space will support not only the building, but the multiple processes that will occur in the new neighborhood. To describe the support, define its rules and outline its subsequent management, we developed a total of 42 cards, discussed in the competition panels, each containing fragmented and independent information. Their intention is to function as a negotiation tool between the different parties (public entity, developers and technical staff) involved in the urban planning of the area.
>collaborators:
. Guillermo Ramírez camarero, architect
. Salas Montes mañas, architect
. Kerstin Pluch, architect
. Almudena Cano, architect







