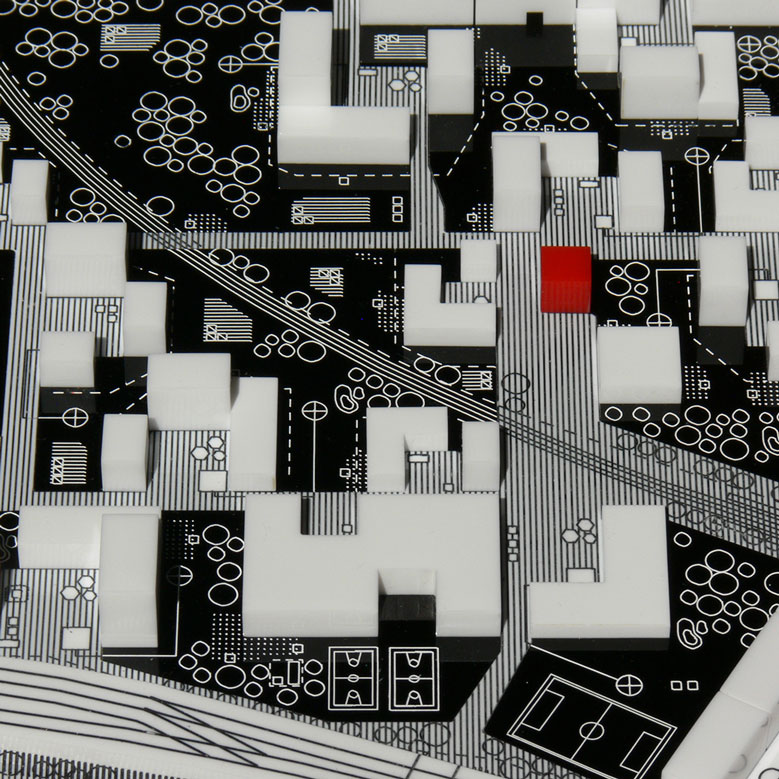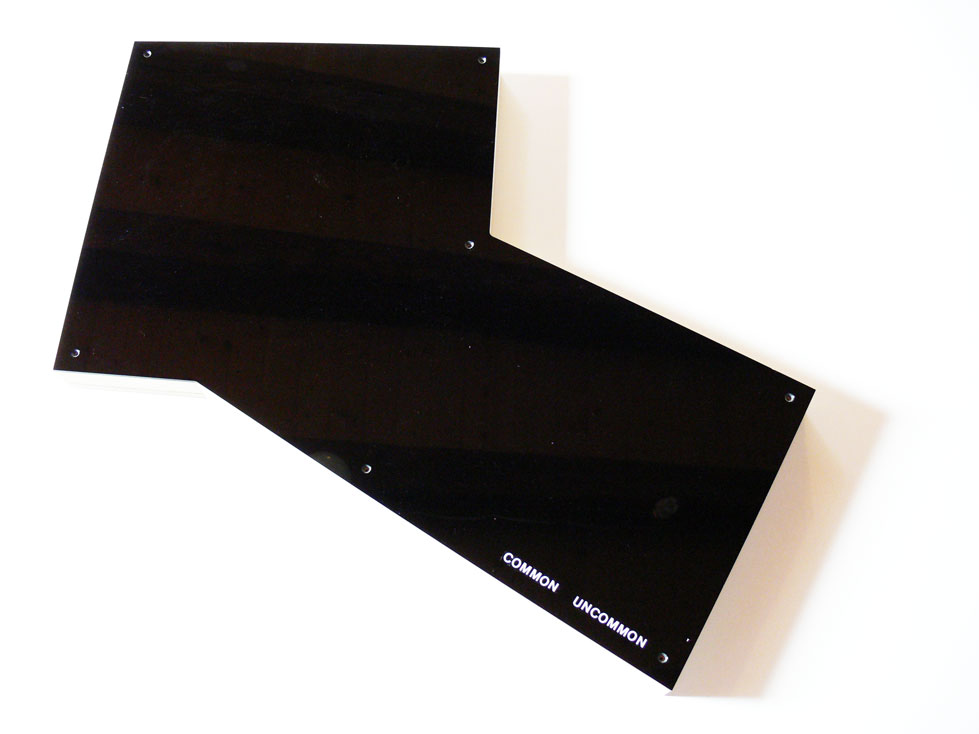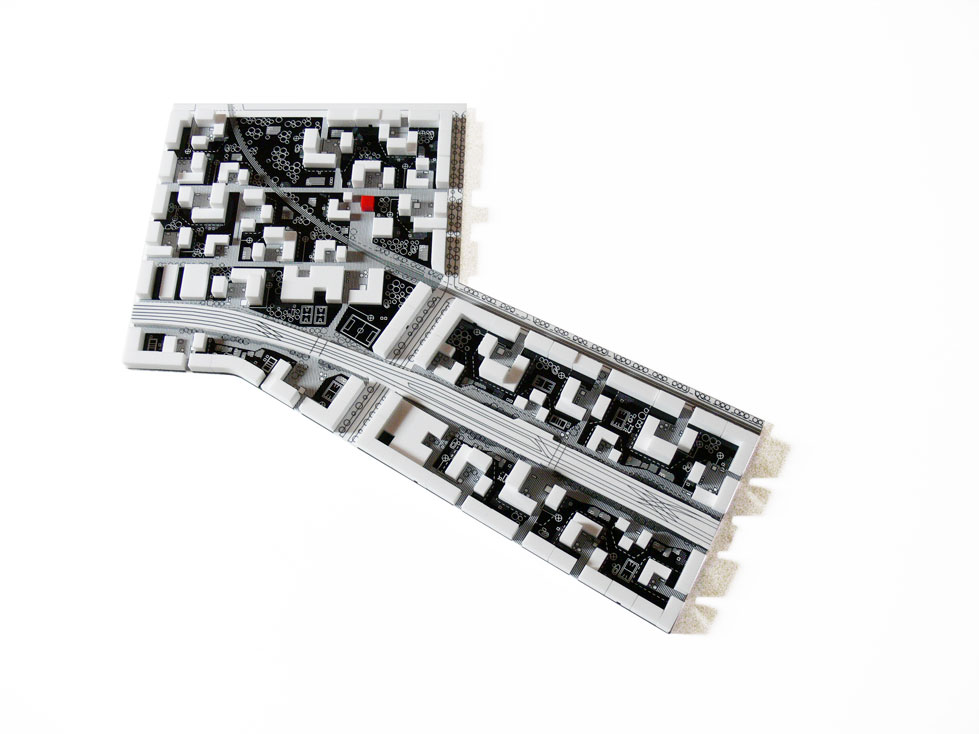Competition for urban concepts for the Nordbahnhof area
with einszueins architektur
Vienna, 2012
FINALIST
The two-stage competition for the area around Vienna’s north station created the opportunity for the development of a sustainable urban neighbourhood that provides a high quality of life for its inhabitants, but… what makes a habitable city? What physical and social qualities does it have and what processes does it require?
‘Common-Uncommon’ proposed a reinterpretation of the conventional. Contemporary urban planning is managed in parts, a unit of measurement that joins together in the one dimension mobility, building, investment and free space. With this simplification seen in new urban developments, you lose qualities that the traditional city still has.
We propose to rewrite each one of these aspects of urban planning:
Mobility is diversified at different speeds: fast traffic roads border two large pedestrian islands, allowing a mobility of slow traffic within: bike lanes, tram stops, car-sharing systems, access to parking or cleaning and emergency vehicles.
We do not propose a predesigned urban fabric, but instead a support to manage the building. A netweork of public space on varying scales organise the new neighbourhood. Certain building can be constructed around each square. We propose therefore a tool for the management of mass construction, without limits to the decision of the architect, but above all, without limit to the scale of investment, opening the negotiation of planning as much to public institutions, as to private investors and cooperatives.
The concept of free space is reinterpreted; instead of an urban park or the division of land into private property, we propose ‘allmende’: low maintenence free space, with a communal use, capable of appropriation,
The resilt is an improvement of the new urban development, enrichment for its context and, above all, a tool for management planning, not just for architects, but for all parties involved in the town planning.
You can see the results of the competiton by clicking the link below:
http://www.architekturwettbewerb.at/competition.php?id=962&cid=10370&sort=number
To see the completed boards:
http://www.architekturwettbewerb.at/data/media/med_binary/original/1355237801.pdf
>consultants:
. mobility: FGM – AMOR GmbH, Graz (DI Karl‐Heinz Posch, DI Mag.Thomas Pilz, DI Christoph Schwarz)
. landscaping: Stadtland (DI Sibylla Zech GmbH, Wien, DI Herbert Bork, DI Thomas Loacker)
. sustainability: Sustainable Urban Management, Wien (DI Clemens Rainer)
. models: Gilberto Ruiz Lopes http://www.maqgil.com/
>collaborators:
. Almudena Cano Piñeiro
. Salas Montes Mañas






