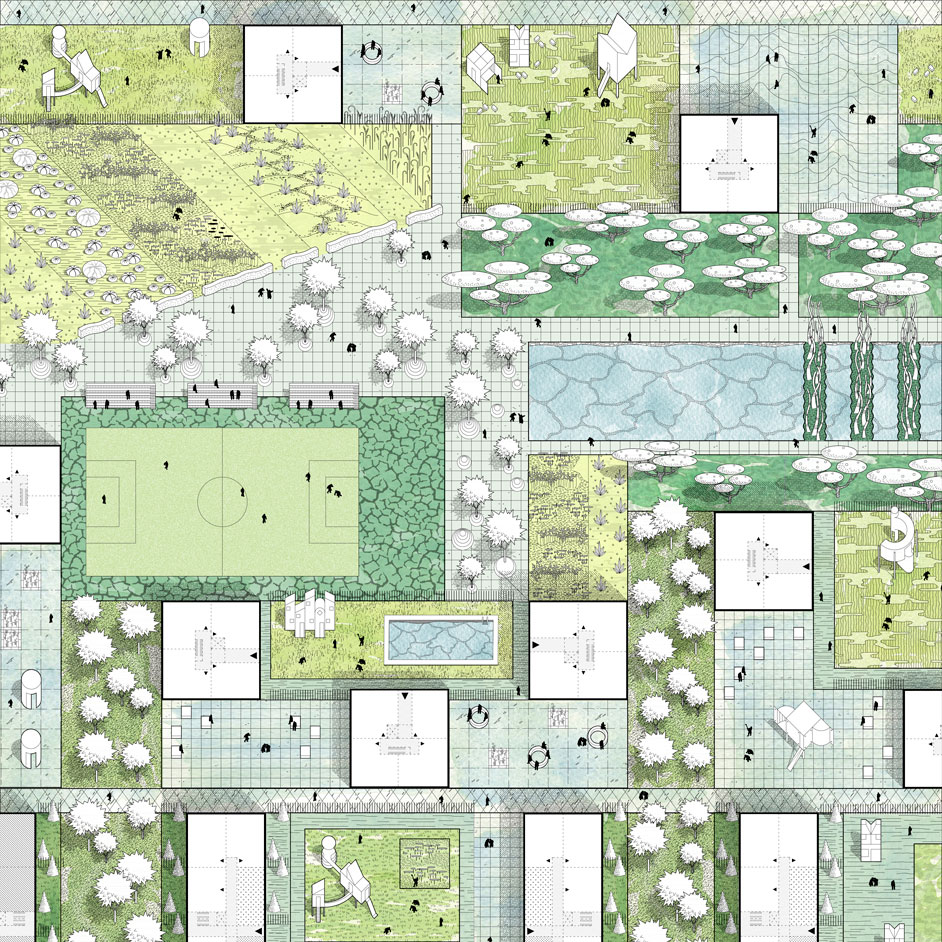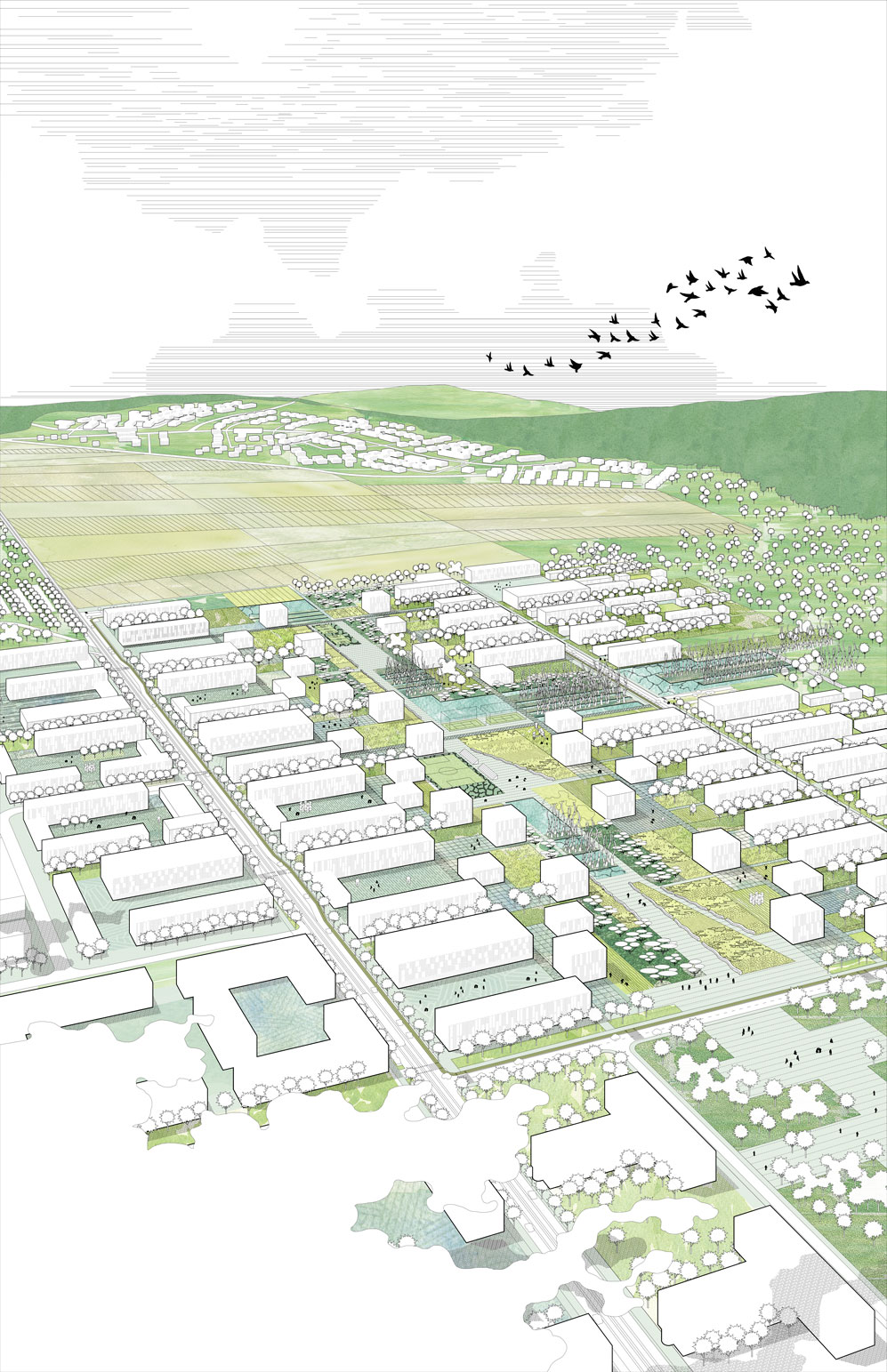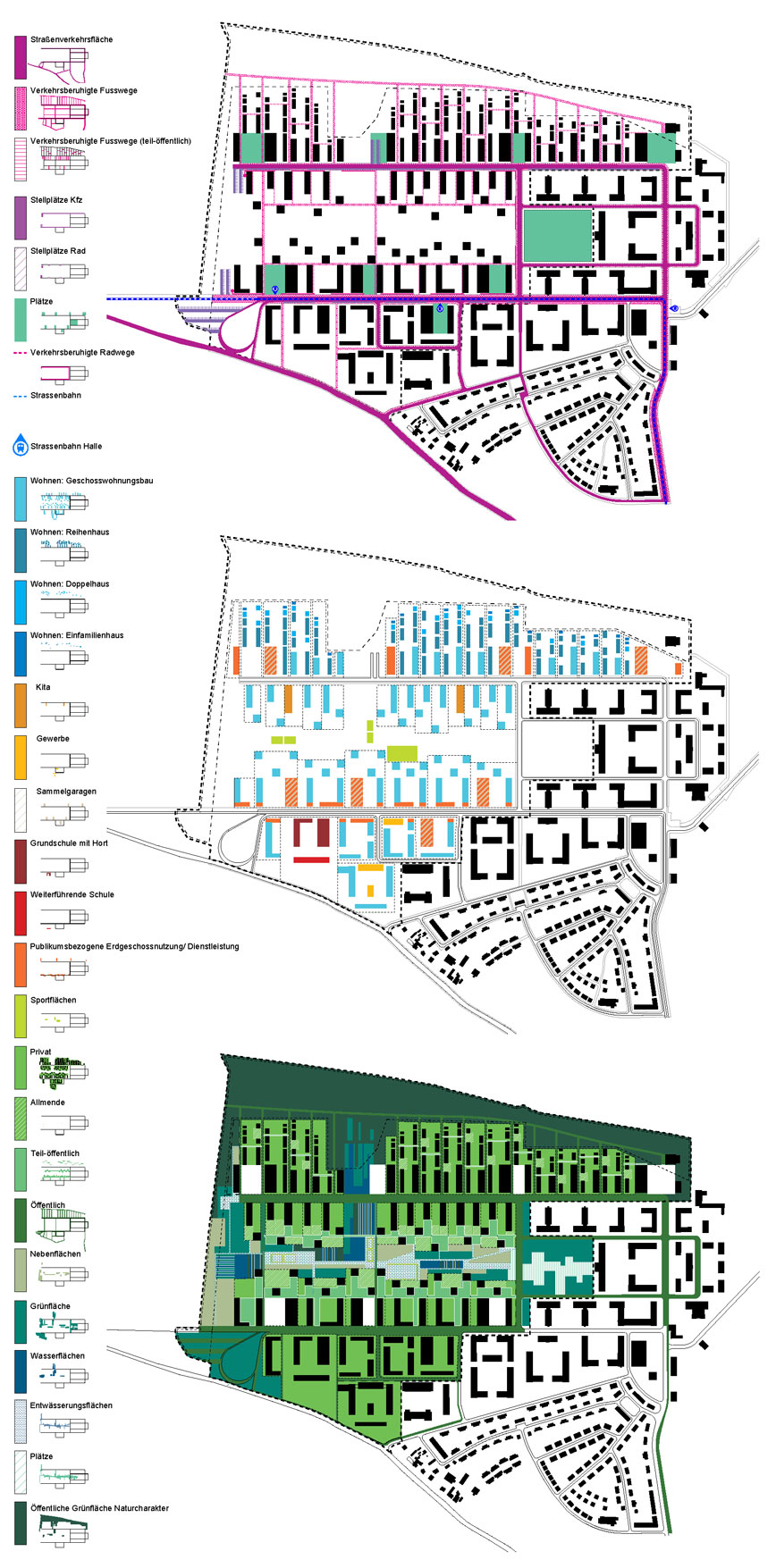WOHNEN IN POTSDAM
Two- phase competition for the urban development of the Krampnitz area.
Potsdam, Germany, 2018.
In collaboration with Miriam García.
FINALIST.
The competition called for architects to propose ideas for the transformation of the ‘Krampnitz’ area, a former military complex that spreads over 83 hectares of land. The site adjoins a forest to the north, crop lands to the west and a suburban development to the southeast. Our aim is to integrate the intrinsic values of the surrounding landscapes into a complex, diverse and dense urban fabric, yet also porous, ecological and sensitive to human scale.
The proposal acknowledges the existing road infrastructure, identifying and extending the main axes. Nonetheless, we firmly opted to avoid further spreading the road network in order to minimize the presence of cars within the new urban development. The overlay of a network of pathways with restricted car access and bicycle routes, as well as the addition of a “park & ride” transportation hubs system, grants the scheme its eminently pedestrian character.
The proposal introduces three different urban scenarios, which combined define the character of the new neighbourhood. Each one of them features specific uses, open spaces character areas and building typologies:
. The boulevard: in a rural/suburban context the boulevard acts as a urban condenser. Density and mix of uses are achieved thanks to a relatively continuous urban fabric that features both open and closed city blocks. This way the proposal is able to generate a commercial front, while also incorporating a tram line, public parking lots and bus stops.
. The ‘park’: our aim is not to provide a definite open space design, but a canvas on which a wide palette of landscape tools can be applied, such as water management strategies, groundwater hydrology, decontamination processes of the existing soil and re-incorporation of natives species and crops.
. The street: taking into account the unique context in which we are working, we propose a ‘suburban street’ that features front hedges, gardens and a gradation of buildings towards the adjoining forest: open city blocks, town houses, semi-detached houses and single-family detached houses. The varied array of typologies interplays with these north-south green axes, creating a mixed fabric that takes into consideration human scale as well as ecological aspects.
The proposed structure can grow progressively, a process which should be continuously monitored by a panel of experts so as to guarantee the architectural quality, mix of uses, distribution of open spaces and adequacy of changes over time. The implementation of strategies such as multi-mobility, porosity and diversification of typologies opens the door of the urban planning process to a wide array of agents with diverse investment capacities, necessities and interests. Hence transforming the ‘Krampnitz’ base lands into a democratic, innovative and sustainable urban development.
> Authors: Enrique Arenas, Luis Basabe, Luis Palacios y Miriam García.
> Collaborators: Jorge Sedano, Chiara Intreccialagli, Lucía Leva, Cristel Bello, Andreas Benéitez, Franca Sonntag, Paola Cuitiva, Sebastian Ballan, Victor Manuel Álvarez y Caroline Nogueira.







