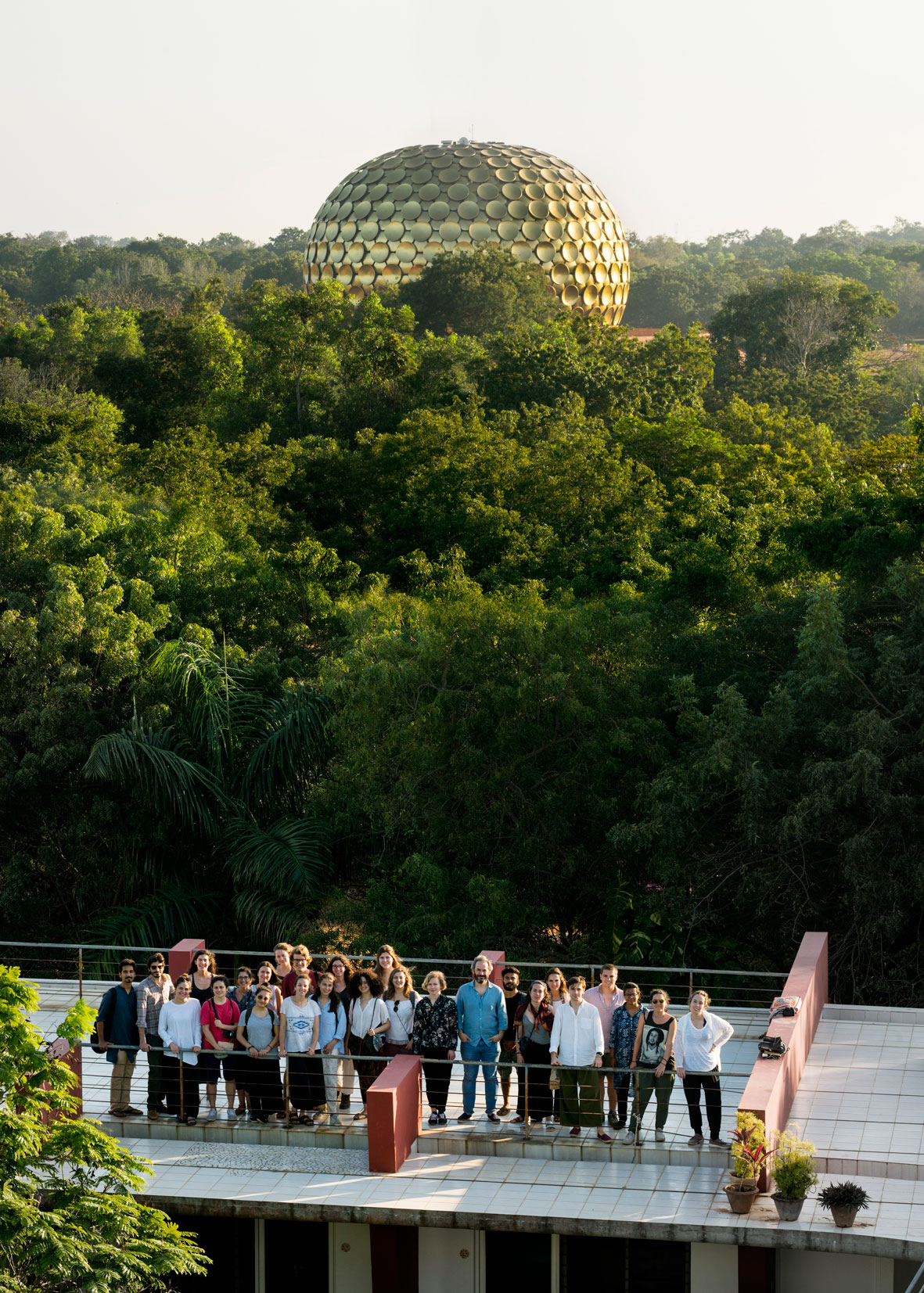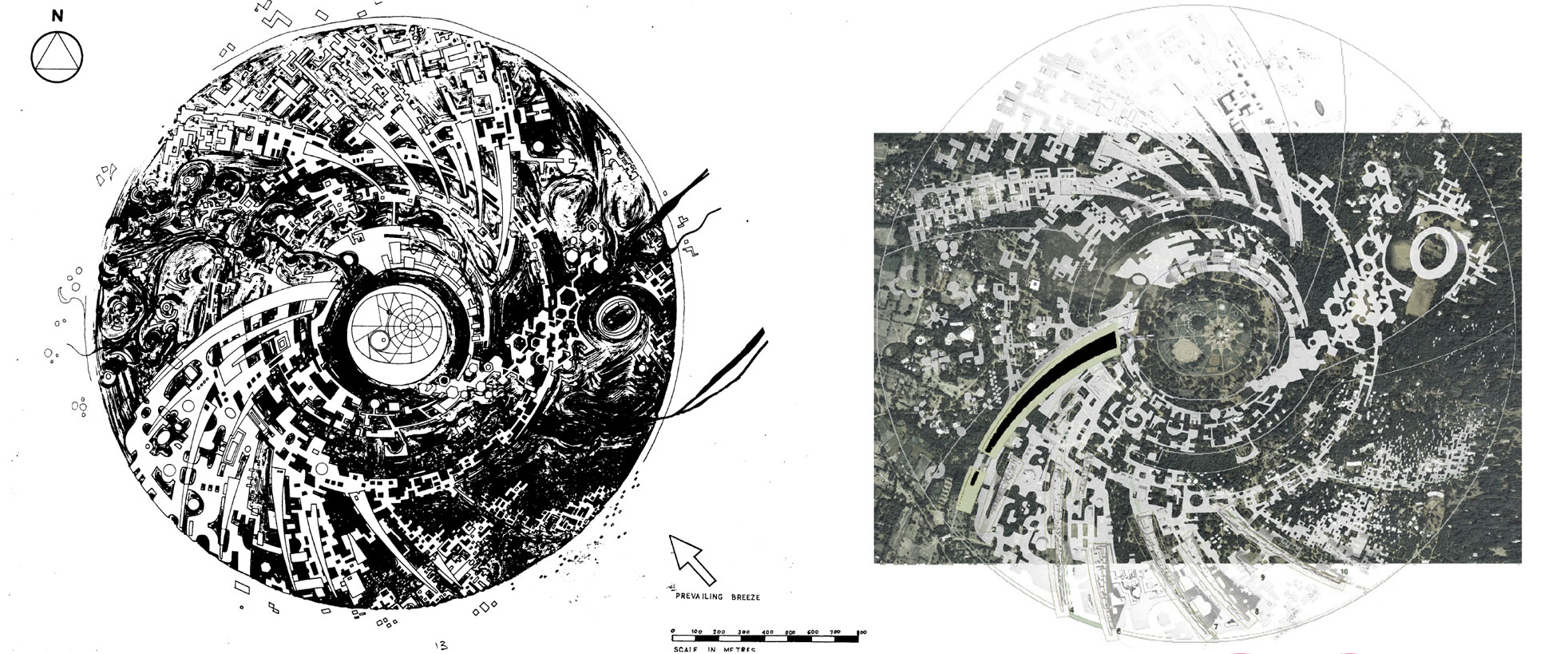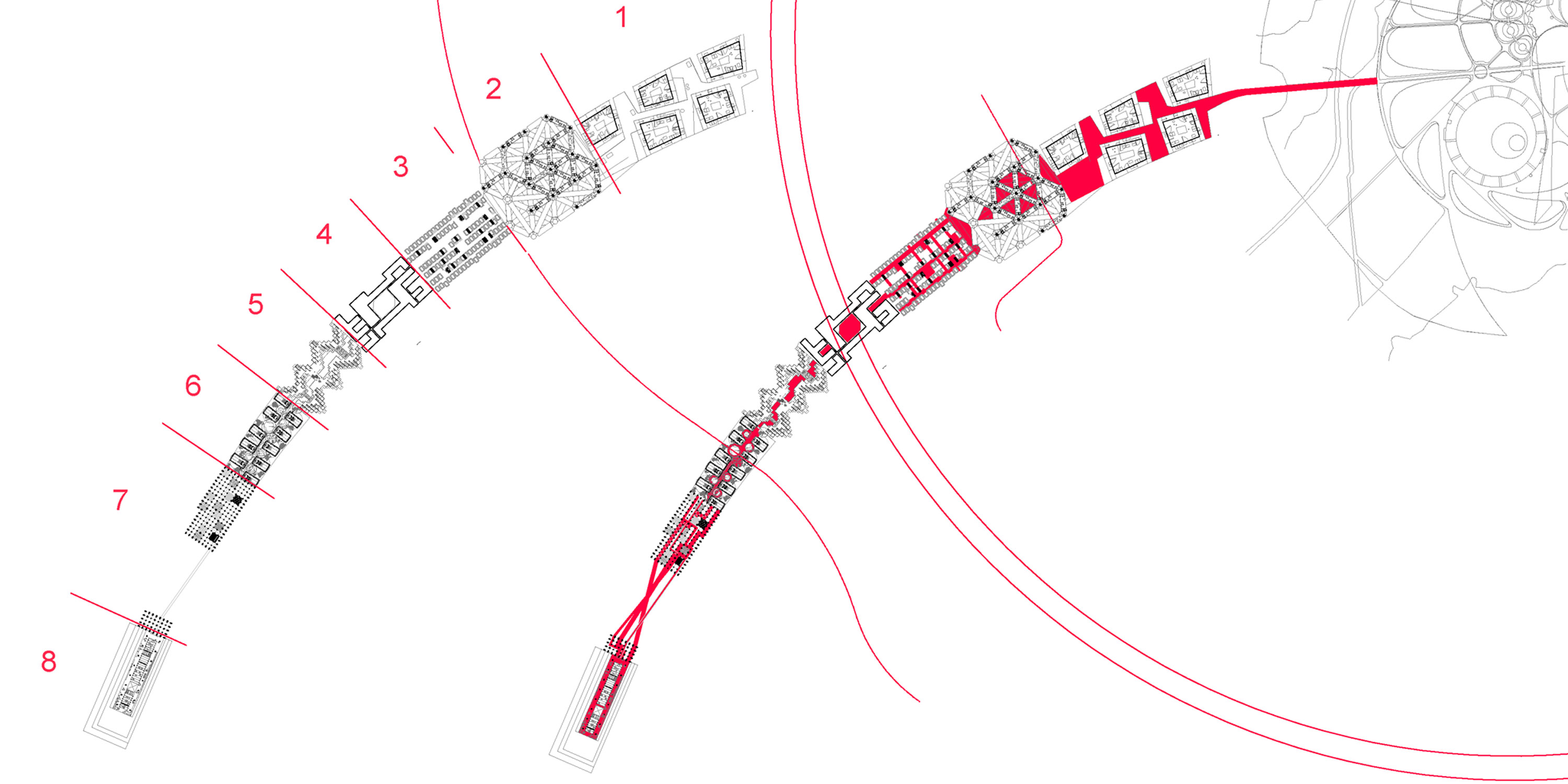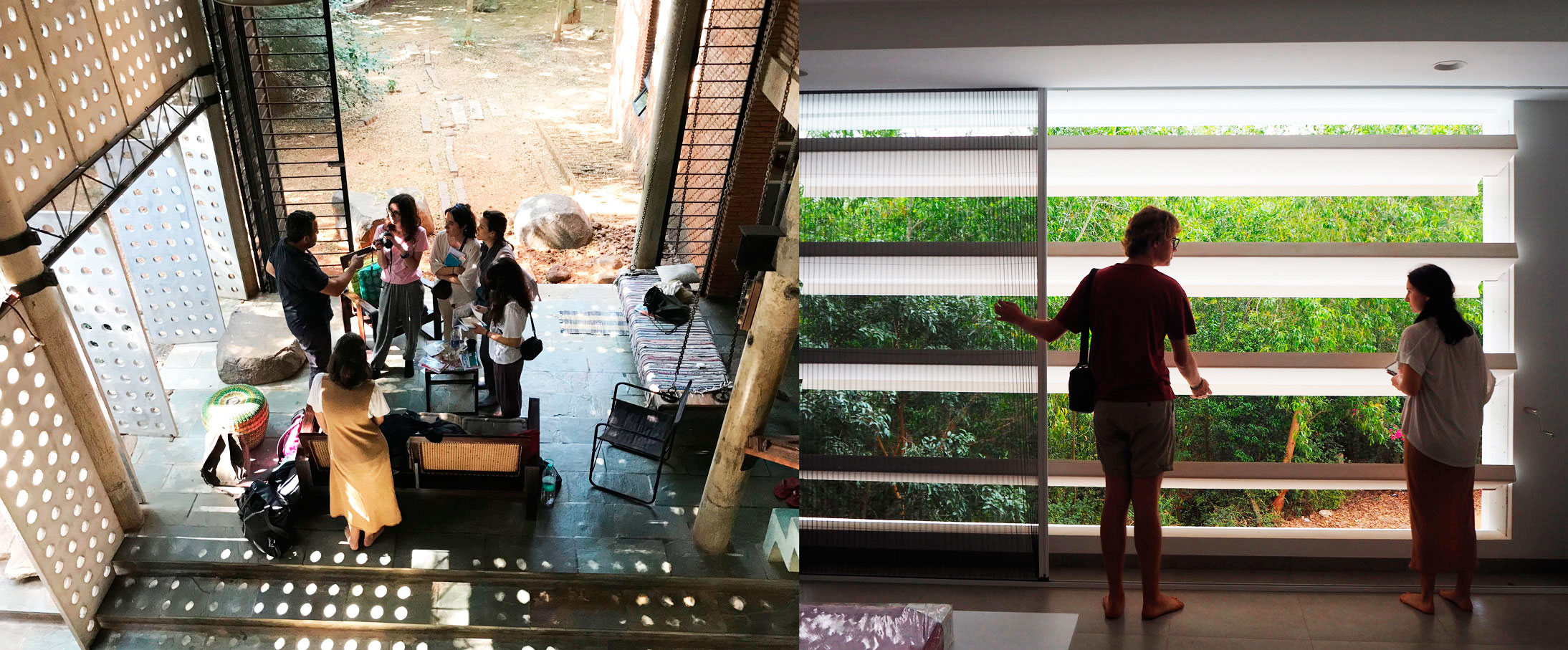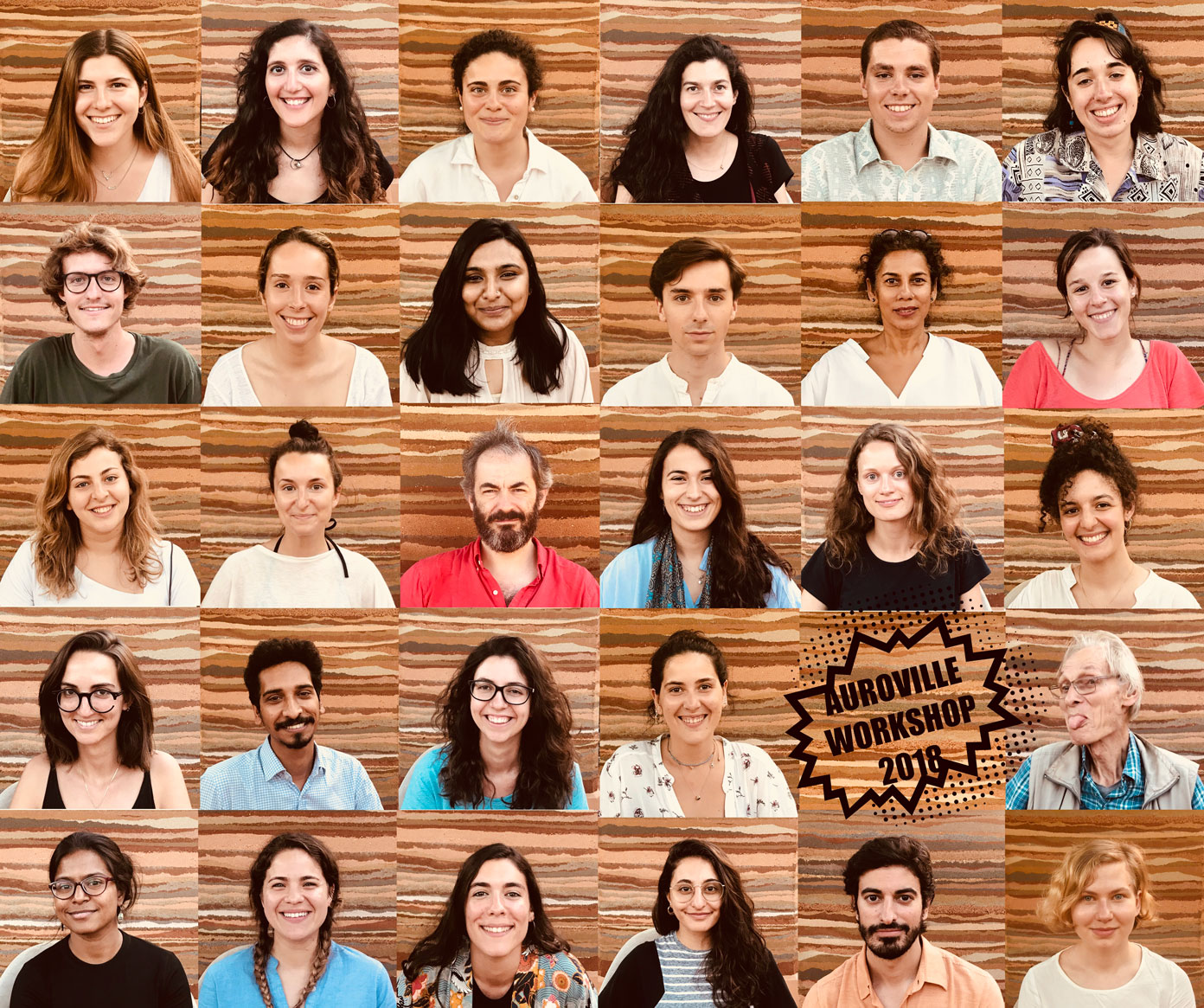DENSIFYING AUROVILLE
Workshop in Auroville, Tamil Nadu, India.
DPA Architectural Design Department (ETSAM)
Vicens + Ramos projects studio
dpaa professors: Luis Basabe + Luis Palacios
Organization: Anupama Kundoo + Alba Balmaseda
23 February – 7 March 2018
The Architectural Design Department at ETSAM (Universidad Politécnica de Madrid), together with Indian architect Anupama Kundoo, has organized a workshop with 20 students in Auroville, a city in the southeastern region of India.
The city, designed ex novo by French architect Roger Anger, has recently commemorated the 50th Anniversary of its foundation in the midst of a profound debate about its future growth. Originally designed for 50,000 inhabitants, Auroville presently has barely 2,500 residents. Anger’s original proposal –which entrusted the development of the city to a megastructure typical of his time (1968)– featured a series of ‘lines of force’, sizable radial structures along which the population were concentrated. The main one, which was designed to accommodate 8,000 people, constituted the main focus of our workshop.
BAfter examining thoroughly the parameters specified by Anger –his drawings, as shown above, depicted various hypotheses that could be built on these ‘lines of force’– we proposed an academic exercise based on the ‘exquisite corpse’ methodology. Using the same buildable area value, each team had to deal with a different fragment of the same line. This approach allowed us to conceive eminently horizontal, vertical as well as mixed developments, rethink the boundaries with the adjoining urban fabrics and incorporate a common element: the street as the underlying infrastructure that supplies each fragment, binding them together and connecting them to the rest of the city.
In order to fully understand and devise ways of living in a context so distinct from our western conception –Auroville is a urban experiment that is not governed by neither the real estate market nor the concept of property, but a strong sense of community membership, right of use and collective management– both students and professors had the opportunity to visit singular communities and discern how they are managed and how ideas that might seem opposed can be reconciled (public-private, exterior-interior, individual-collective, etc).
The two-weeks-long workshop (23 February – 7 March) required passionate work during both day and night in order to incorporate the knowledge acquired, local values as well as all the contributions made to to the design process by the real clients of Auroville, its inhabitants. The residents were intensively involved throughout the entire workshop, conveying their points of view, necessities and interests.
The result was not a finished product, but the visualisation of a densification process by means of the production of a collaborative eight-meters-long model, which represented an entire ‘line of force’. This allowed us to showcase diverse communal living models and helped start the public debate about the direction of the future development of the city.
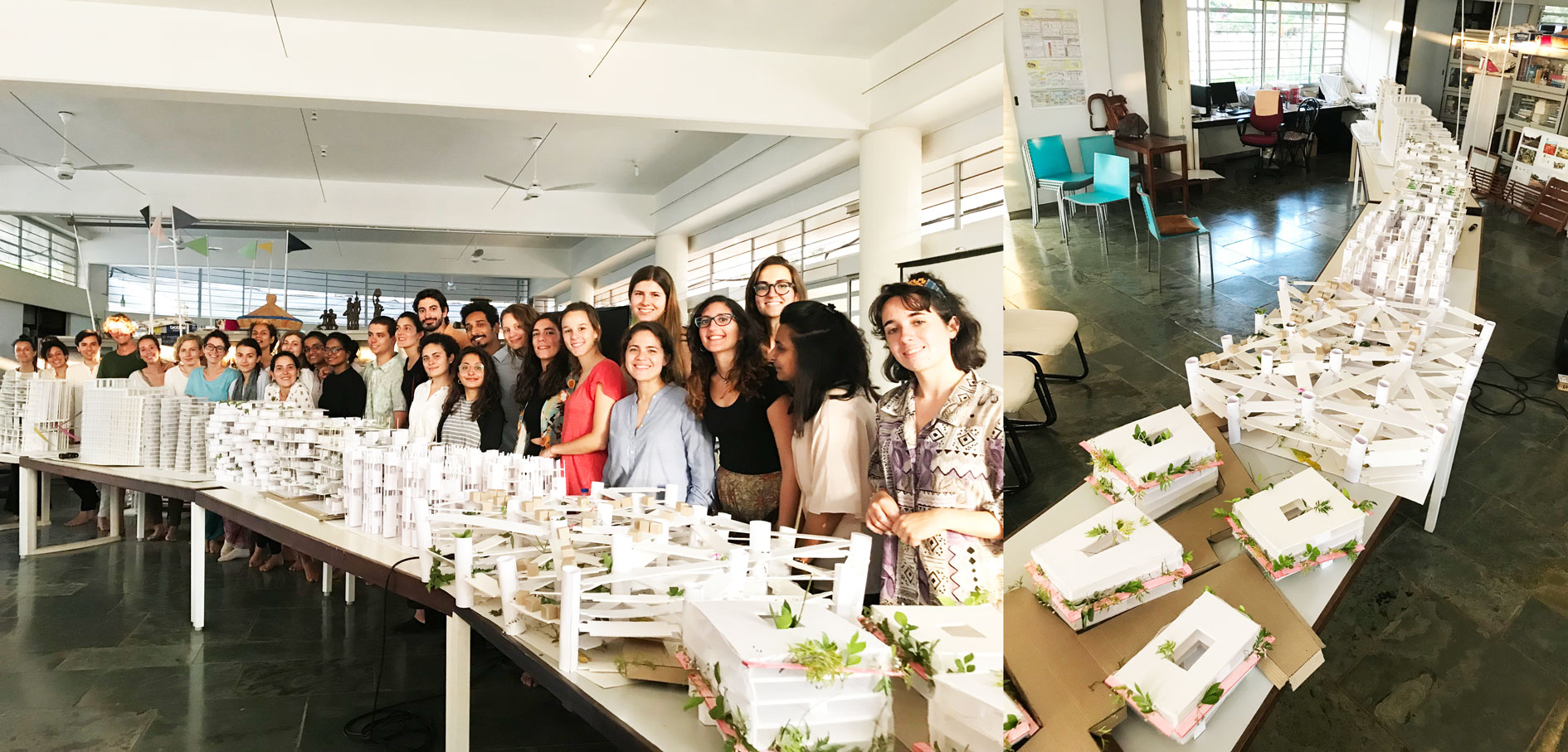 We would like to sincerely thank our international team of students for their commitment throughout the entire workshop, as well as our fellow professors and collaborators, for their dedication and interventions. It is thanks to all of them that this new experience in India has been possible.
We would like to sincerely thank our international team of students for their commitment throughout the entire workshop, as well as our fellow professors and collaborators, for their dedication and interventions. It is thanks to all of them that this new experience in India has been possible.
. Students: Isidoro López-Puget, Irene Landa, Tamar Briones, Juan García-Segovia, Inés Nogue, Paula Rocio López, Marta Chicón, María Campos, Begoña de la Joya, Cristina Chantal de Ponte, Paula Alicia Nicolas, Roberta Carrara, Anna Saviano, María Jesús Padrón, Andrés Conejero, Greta Indrio, Heidi Susanna Peura, Sirine Ammour, Anna Victoria van der Zwaag, Margaux Guillot Guerrier, Giovanna Bordin, Ankit Kokil, Soumi Kundu, Dhari Phatel.
. Coordinators: Aditi Despande, Umang Gupta.
. Professors: Anupama Kundoo, Alba Balmaseda, Yashoda Joshi, Luis Basabe, Luis Palacios.




