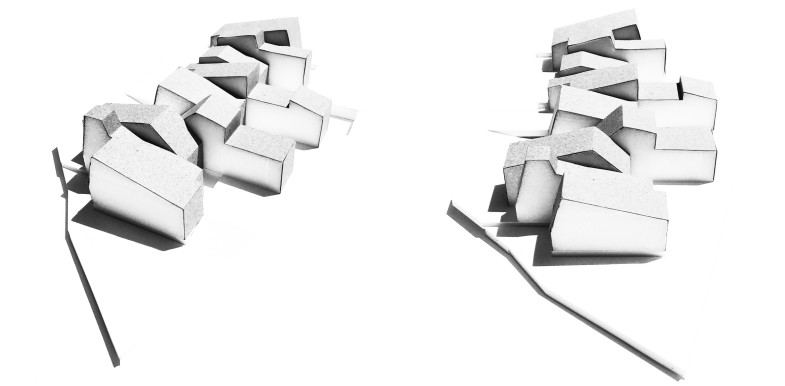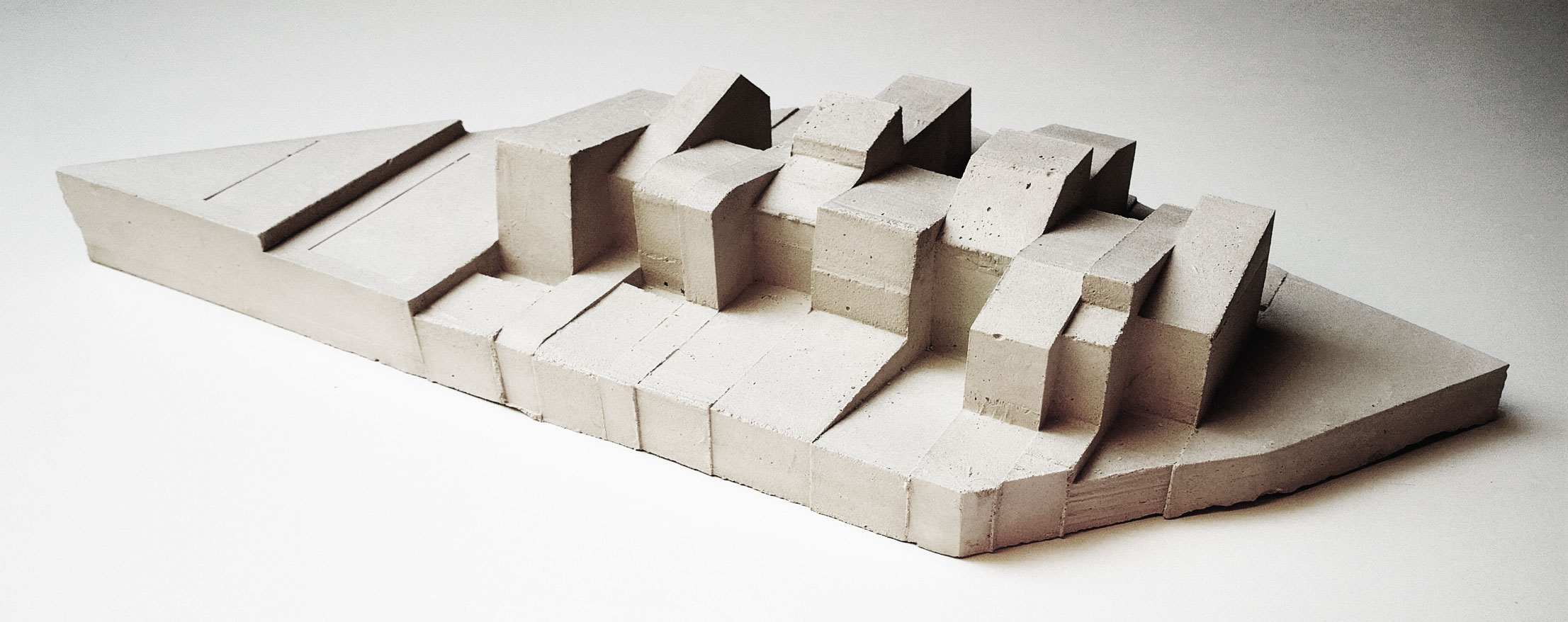PROJECT Ü
Commission for 3 housing units and an associated sports facility
Constructed surface: 2.200m2
Madrid, 2017
IN DEVELOPMENT
The Project of 3 housing units and the sports facility is situated in an irregular parcel with a relevant inclination. The geometrical body was generated through a series of displaced pieces. The distinctive parts of the program are arranged contiguous and dispersed while having a continuous finish in elevation and roof although the main facades are showing a different skin.
The game with the scales, from the unified solid to every single strip gives the ensemble an abstract character. The required program is dissolved within the distinctive strips which are generating an ambiguous scale.
The three housing and the facility are sharing an underground parking and a surrounding garden which is divided in different ambiences. The garden is equipped with sporting area consisting of two runways as well as a swimming pool.
> authors: arenas basabe palacios
enrique arenas, architect
luis basabe, architect
luis palacios, architect
> collaborators:
lidia fernández, architect
sai ma, architect
anna lindorfer, architect






