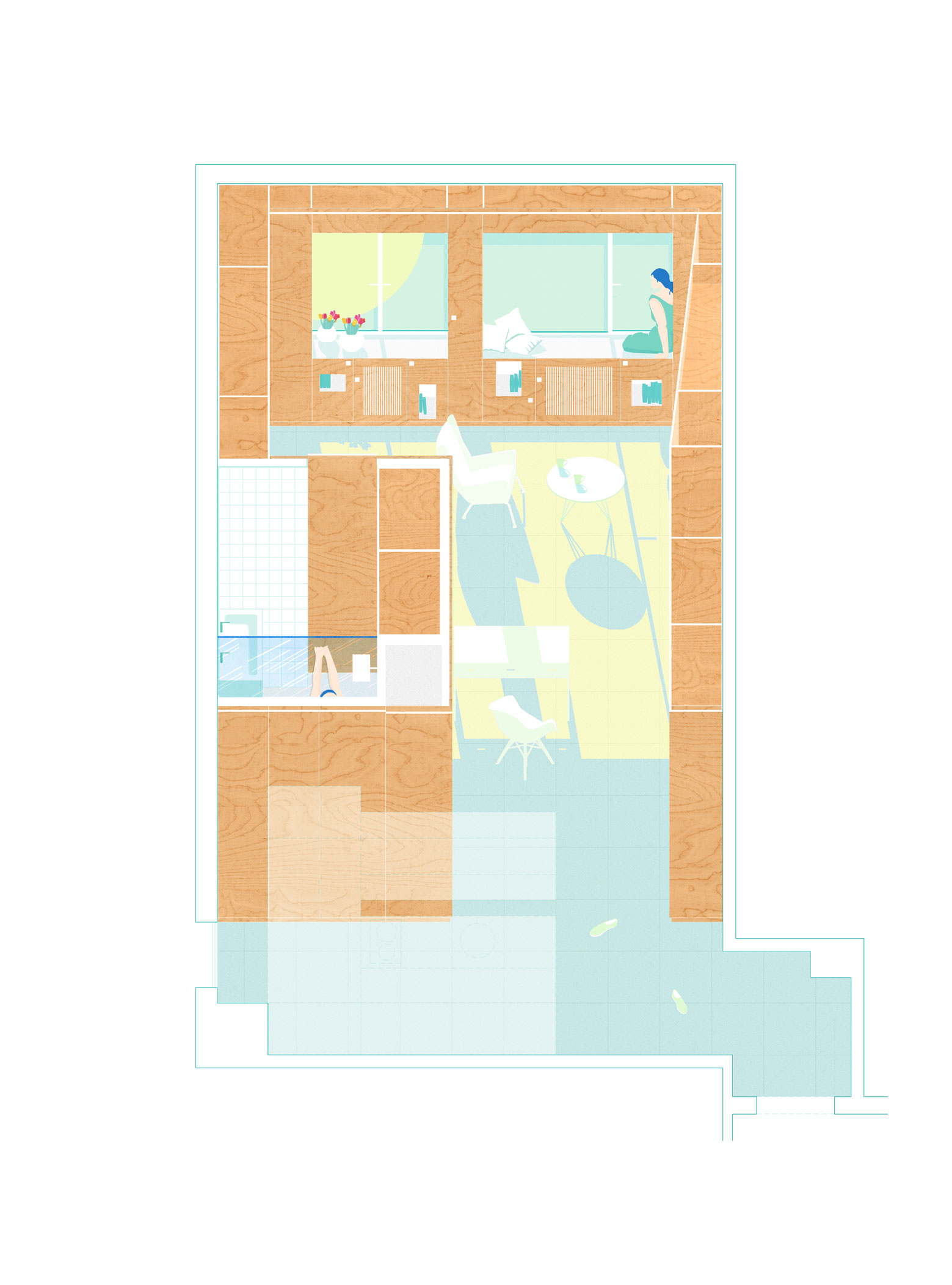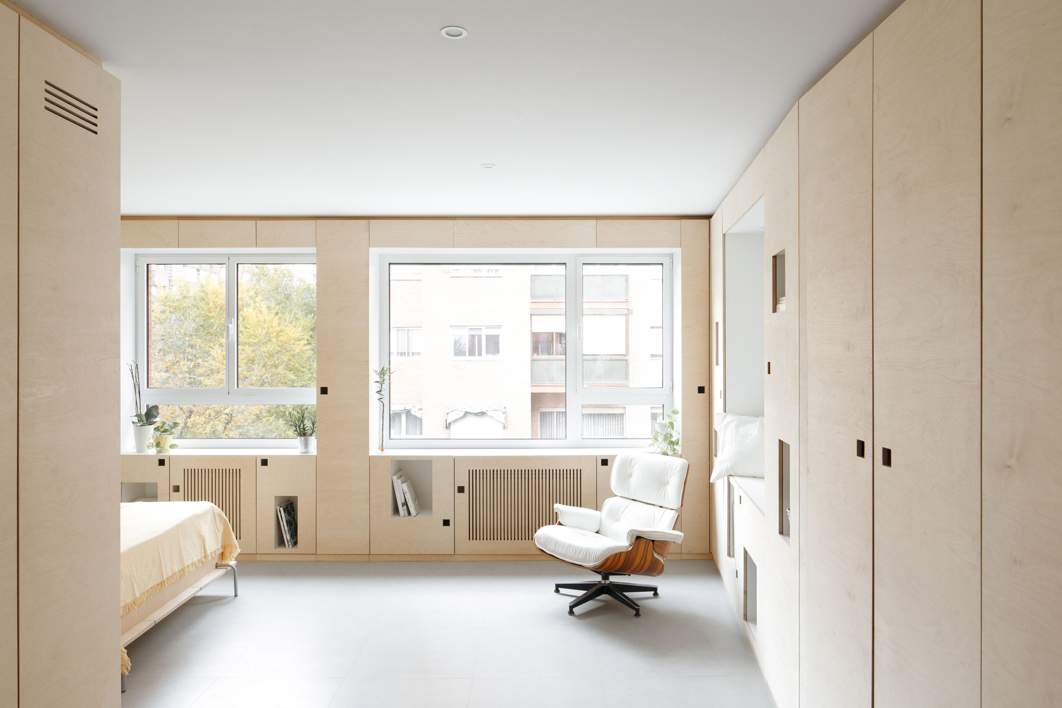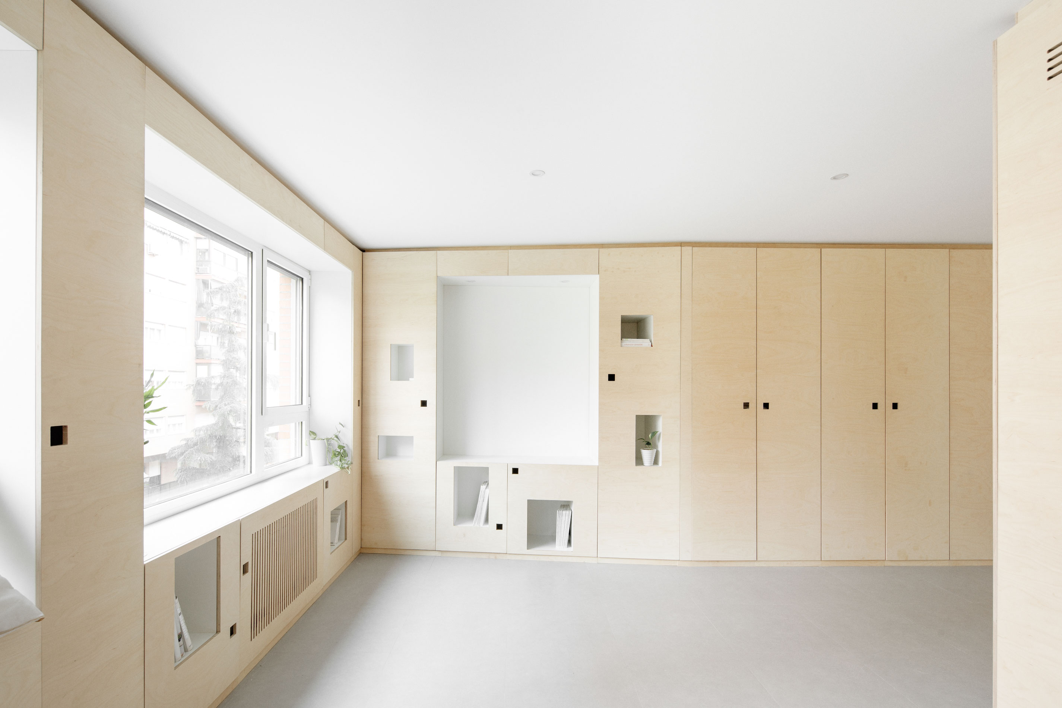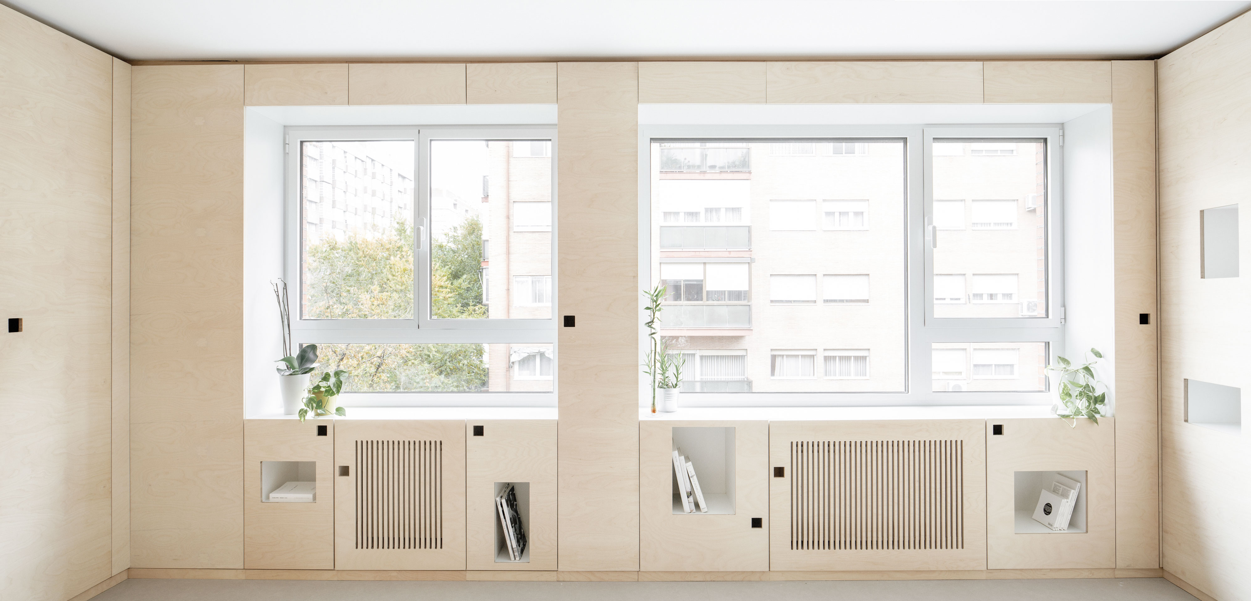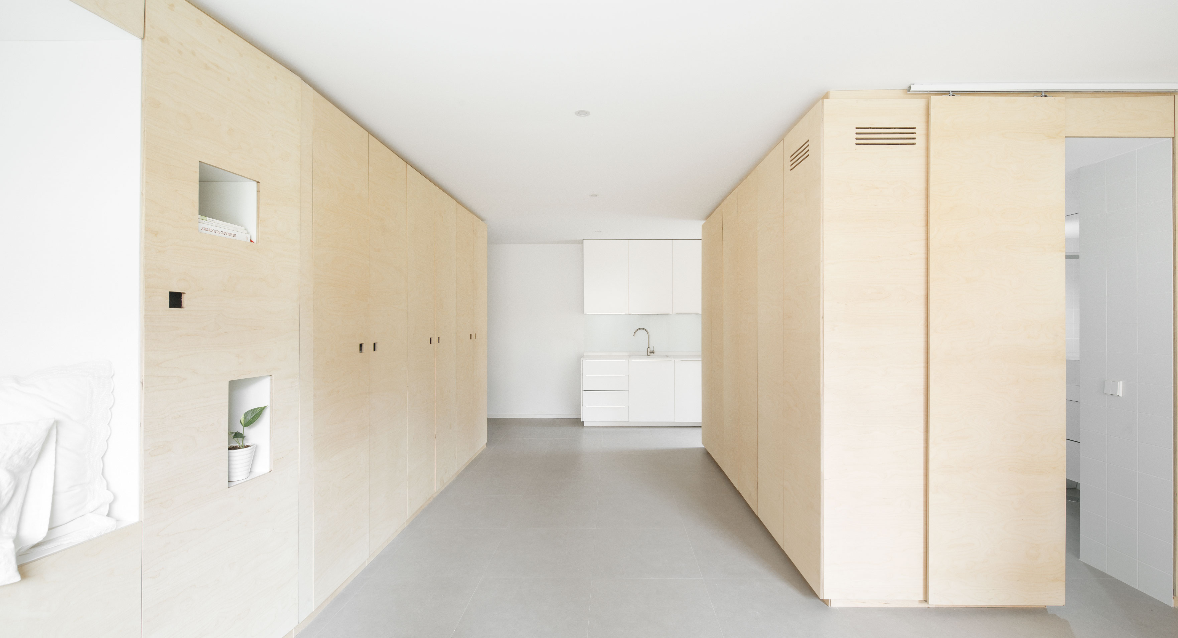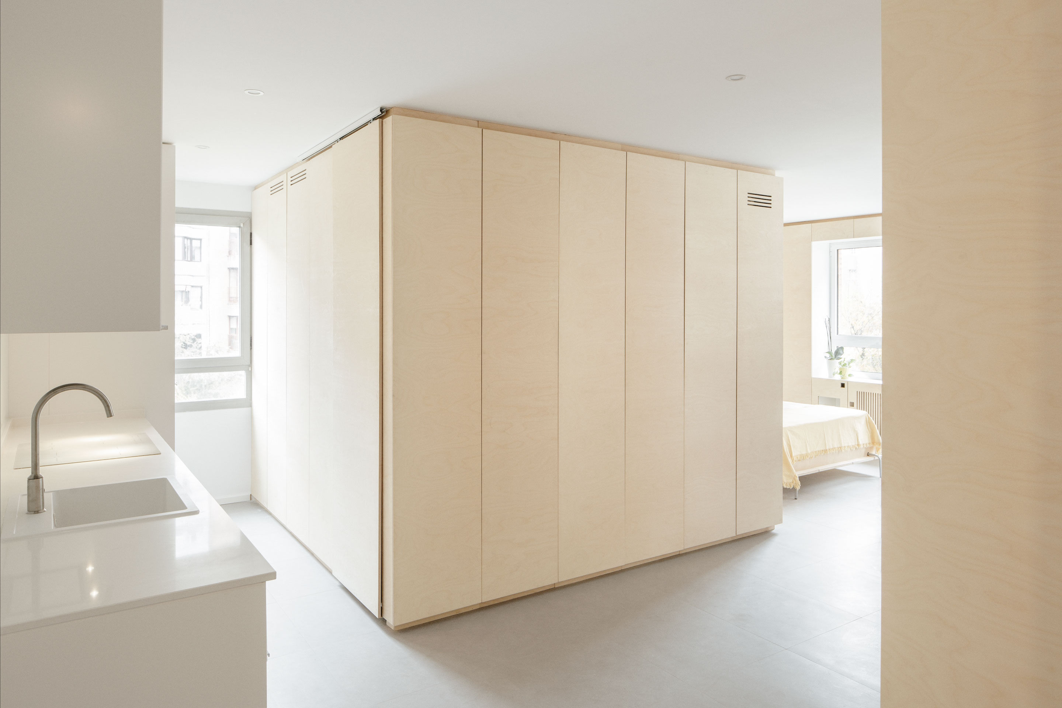WOOD SNAKE
Designer apartment
Madrid, 2016
Built work
“A small apartment seems even smaller if very compartmentalised”. For the dwelling located at Doctor Esquerdo in the Retiro neighbourhood, we decided to do the opposite: to demolish every partition wall in order to let a single, neutral and open space that enhances the spaciousness feeling of the apartment.
To that end, we turned to a unitary action: to cover the whole dwelling with just one furniture piece. A continuous wardrobe of more than 20 meters long (“probably the longest wardrobe in the neighbourhood”) covers the whole space, qualifying it.
The furnishing solution hides everything: storage cabinets and shelves, bed and seats, toilet and dressing room, niches and windows, heating and cooling systems, etc.
The location of the toilet and the dressing cabinet, also covered by birch wood, enables to maintain privacy between dinning and sleeping areas without the need of inner divisions.
The result is a much brighter, wider and flexible apartment that can be arranged as the user please in his everyday life, but which also allows to clear the space and get a great living room for a family dinner or a party celebration. The versatility offered by this furniture piece will thus be tailored for the changing needs of the user.
> authors:
Enrique Arenas, architect
Luis Basabe, architect
Luis Palacios, architect
> collaborators:
Lucía Leva, architect
> constructor:
Jaime Sánchez
> carpentry:
Marcos Magnasco
> photographer:
Luis Díaz Díaz




