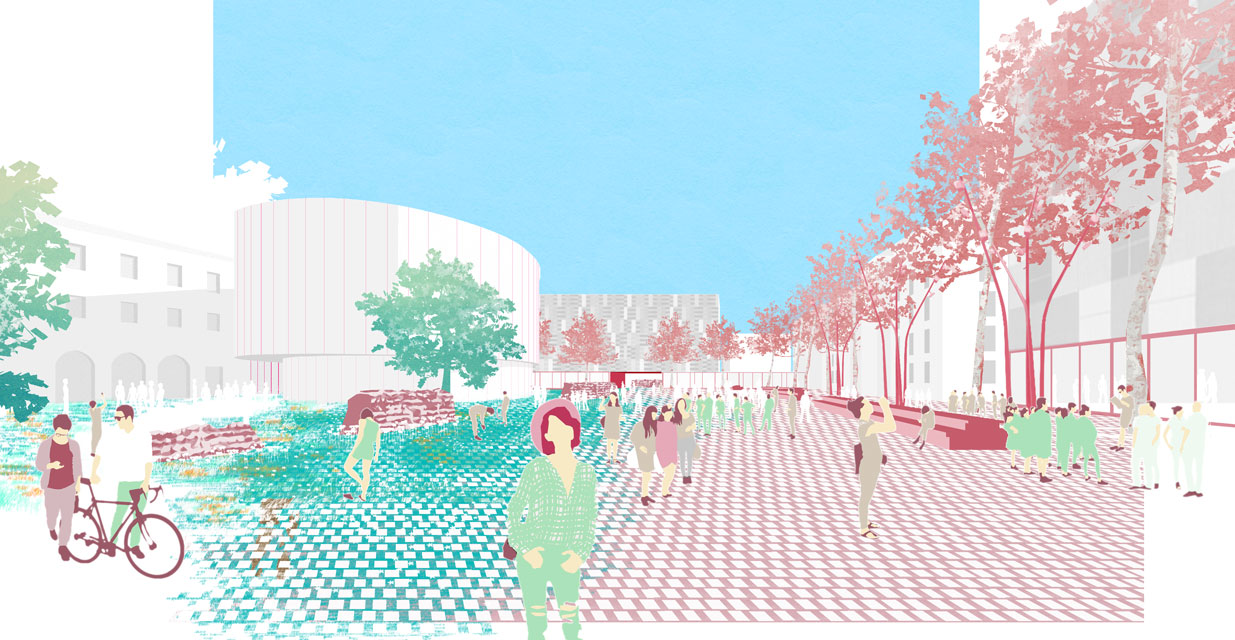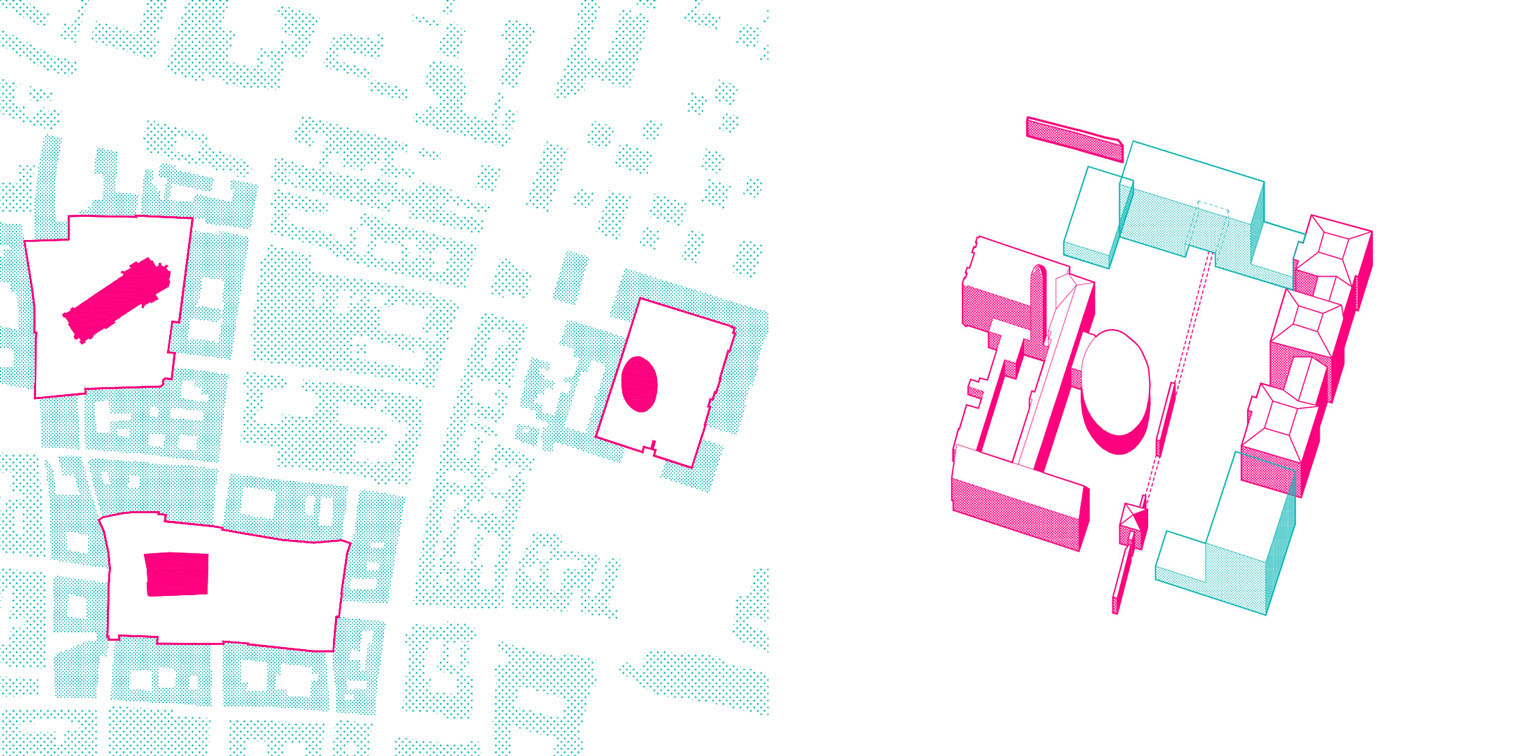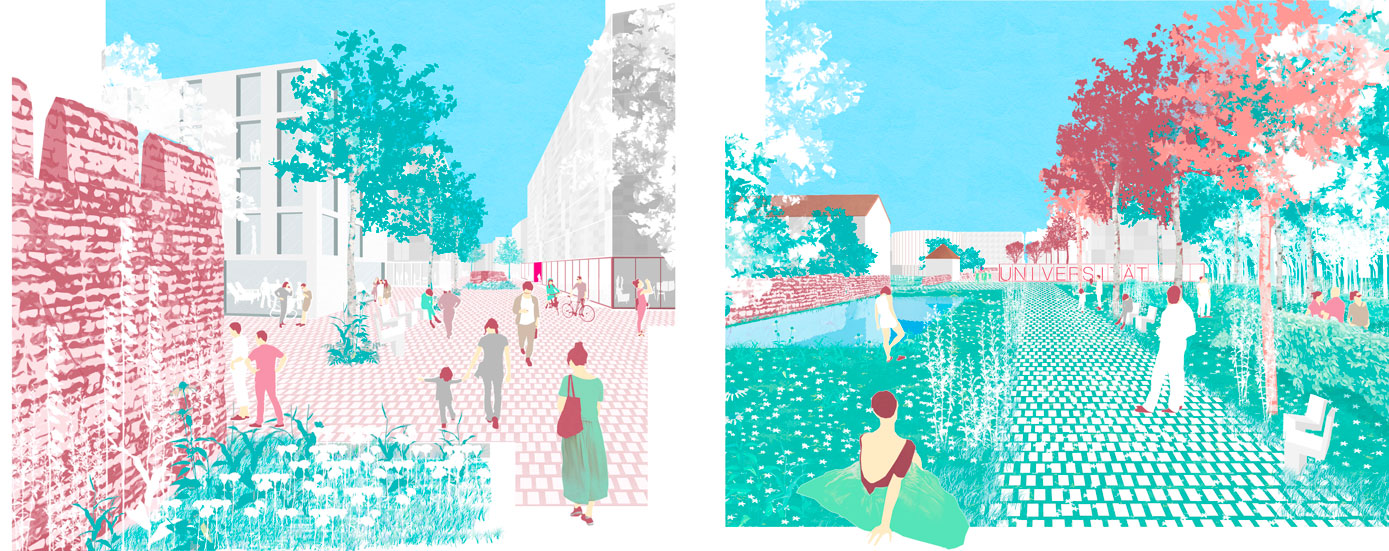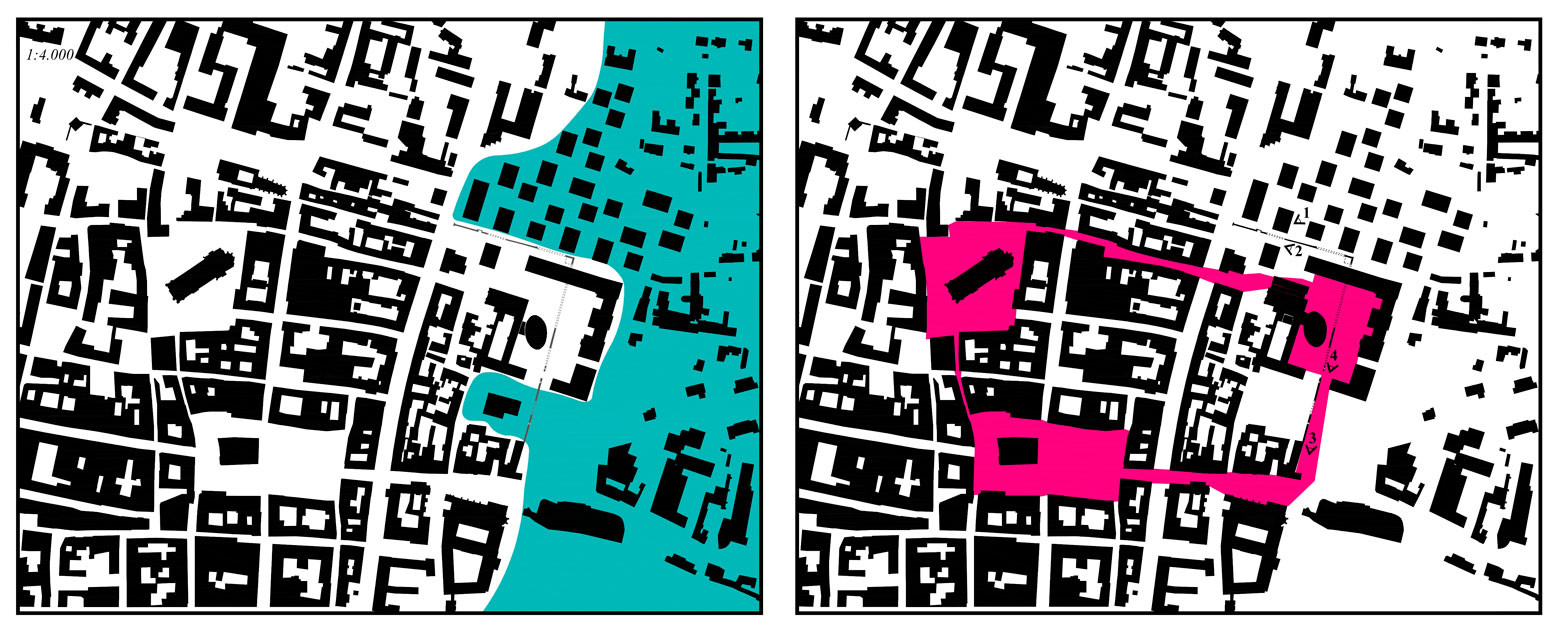AGORA
Restricted competition for the urban development of the Area ‘Landesklinikum’
Wiener Neustadt, Austria, 2016.
The competition was looking for ideas to transform the area of ‘Landesklinikum’, located in an edge position with the city centre: the ruins of the city wall still remain on the site marking the end of the historic city and the beginning of the suburban area. The surface occupied by the existing hospital, 7 hectares, now wants to host a university use. The idea is to revitalize the centre of the city through the activity of the students, with the aim of activate an area under threat with the disappearance of small commerce in favor of the large shopping centres planned in the outskirts of the city.
In the analysis of the surrounding urban fabric we discovered a characteristic element: the historic city was organized around squares with a specific building in its centre. Indeed, the use arose from the relationship between the element built and the facades that surround it: the Hauptplatz, institutional, full of restaurants on the ground floor; and the Domplatz with a religious character for hosting the church inside. Our idea is to replicate this urban quality in the area of intervention by creating a new square in the city: the Agora, a meeting place for students around the research centre FH Wiener Neustadt.
After considering the pre-existences, we propose to preserve those buildings with historical value and integrate them as part of the new plaza. As an historical reference, not only the original design of the city wall is respected, but it is used as one of the main elements of the new urban structure, guiding the citizens at his entrance to the Agora.
What was historically considered the physical boundary of the city, becomes an intermediate space between the centre and the outskirts, but also between the urban and the natural: the green environment is completed with a public park as an entrance to the Agora. If the relationship with the suburb is defined by the green space, the link with the centre is based on pedestrian mobility. The definition of a street for pedestrians and bicycles connects the Agora with the other two plazas creating an axis of activity and commerce for students.
The elements that structure the new neighborhood (the Agora, the public park and the pedestrian street) are completed with the ‘Allmende’, a community green space as support of the new residential fabric. The result is a porous, complex and diverse fabric, which offers high-density in a pedestrian friendly environment, which respects the small scale of the residential environment.
The hypothesis is open to changes over time. In this process, the management will play an important role, not only of the built and its associated use, but also these one of the community green space and its alternative mobility. An array of cards describing actions, objectives and features, ensures the right development of the new neighborhood.
> Authors:
. Enrique Arenas, architect.
. Luis Basabe, architect.
. Luis Palacios, architect.
> Landscape architecture: Miriam García
> Collaborators:
. Alba Caballero, architecture student.
. Silvia Muñoz, architect.
. Lucía Leva, architect.
> Model: Andreas Benéitez
> Translation:
.Dorothee Huber, architect.
.Franca Sonntag, architect.









