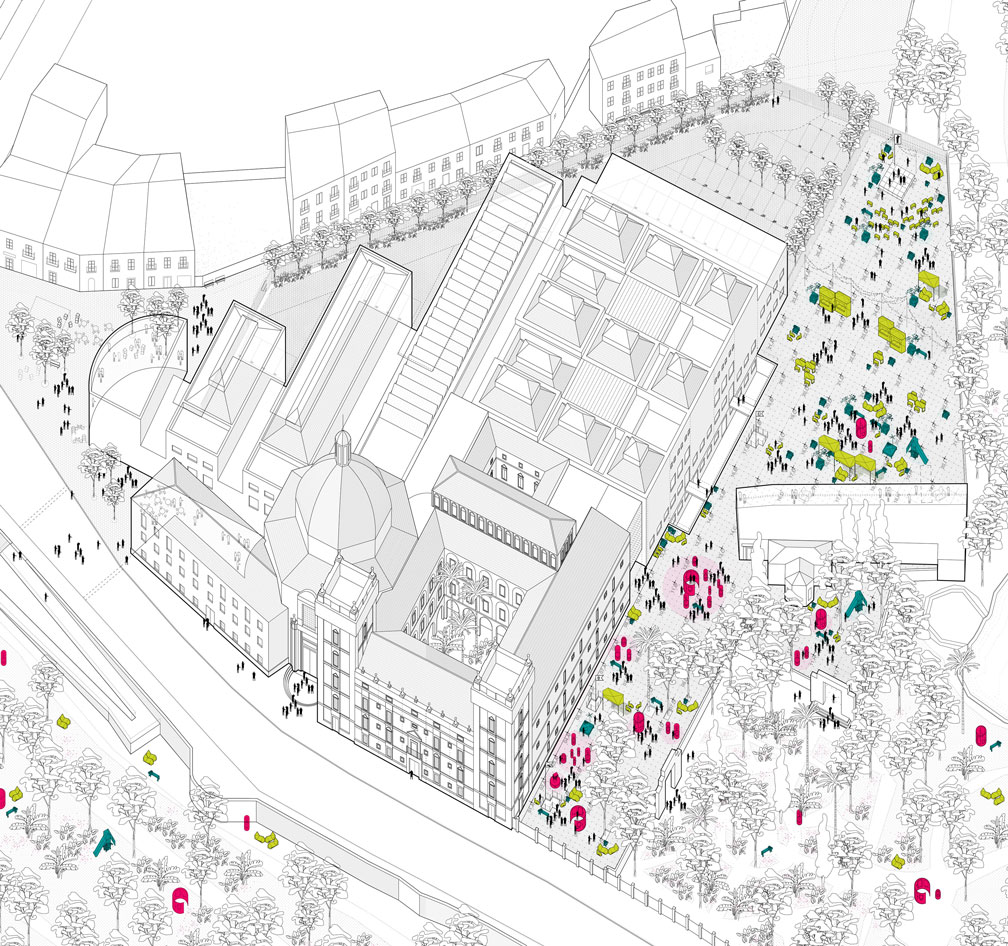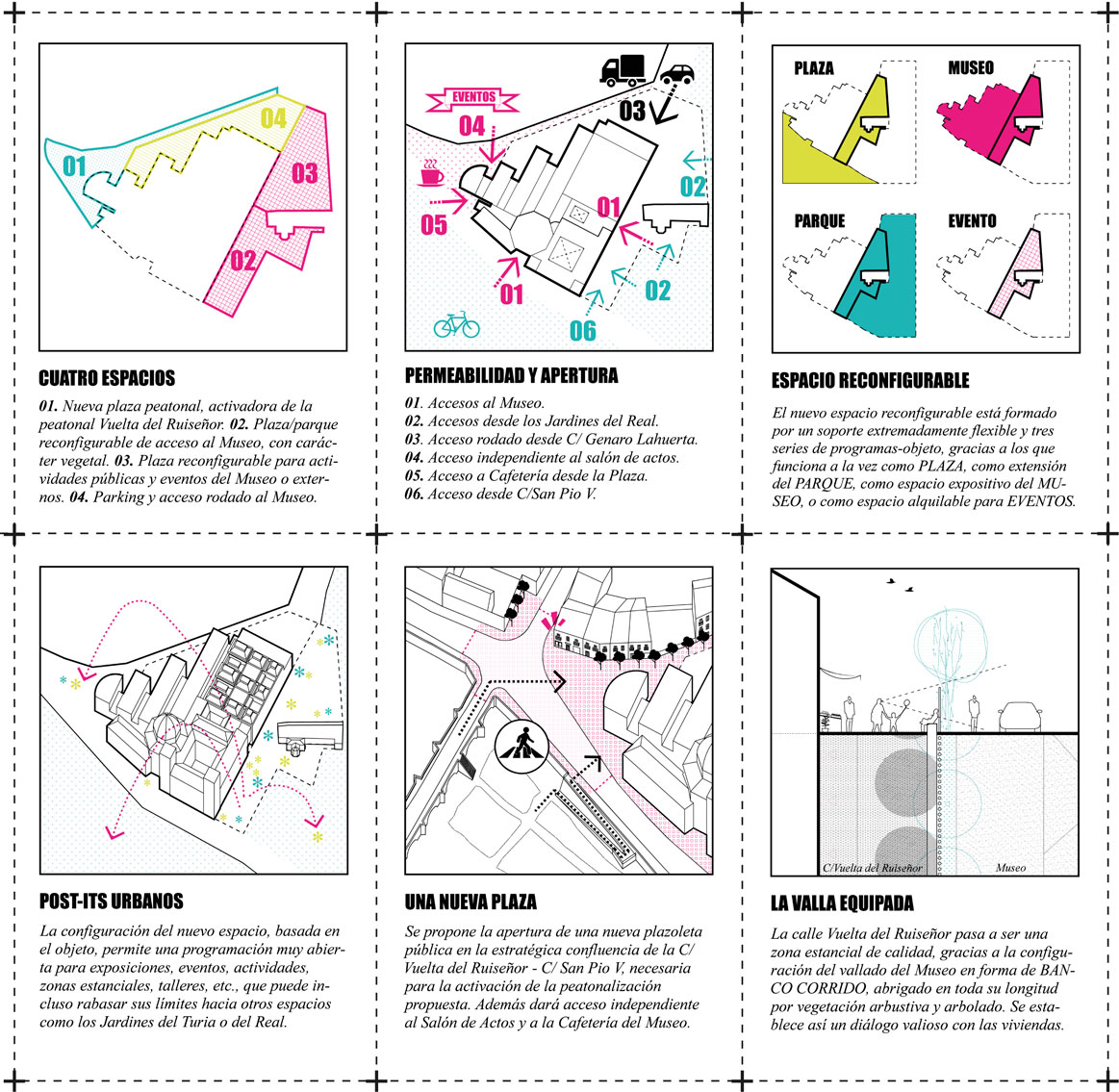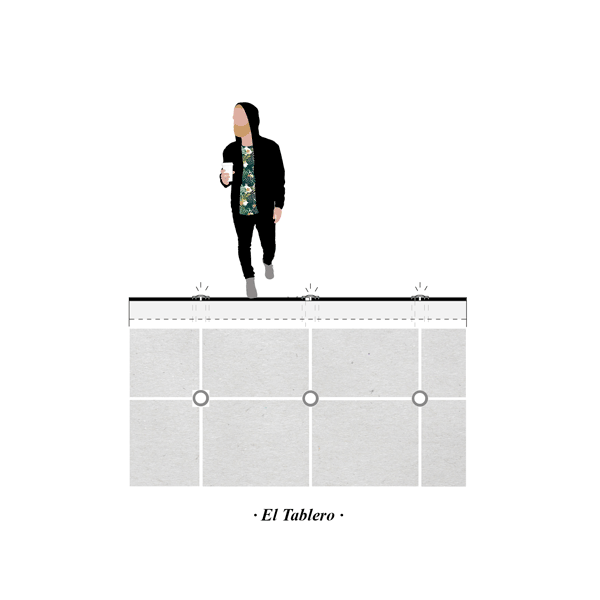POST-IT SPACE
Restricted competition for urban planning and urbanization in the surrounding of the Museum of Fine Arts
Valencia, Spain 2016.
The competition by invitation offered the award of the development and urbanisation project for the surrounding area of the Fine Arts Museum of Valencia: the proposals must define accesses and circulations, urban elements, perimeter fencing, ground and borders treatment, general installations, etc. The design of the space associated to the Fine Arts Museum should have into account the image of the building, its functionality, its maintenance and conservation needs as well as the protection or reuse of historic elements such as the archaeological remains, existing trees, etc
How could we produce a contemporary public space, appropriate for an increasingly plural society and which could also be quickly transformed?
Our task is not the proposal which contains a certain solution. We want to create an open space, which supports a constant change.
THE BOARD
The collective generation of the public space takes place on a highly flexible support, consisting in a pavement made of grid references and light spots. This flooring is able to react to existent elements (trees, archaeology) and to provide physical and technological support (power outlet, data, etc.) to the changing programmatic post-its cloud.
LIGHTNING
A LED mesh informatically managed turns the new plaza into a reconfigurable “screen” in which it is possible to illuminate certain areas, to control intensity, to generate special effects and even to show messages.
THE POST-ITS
Three families of programme-objects colonize the board with total flexibility, interacting with each other and generating complex situations. All the pieces are easily transportable with the help of a forklift.
- The Museum: Display stands and info points are able to extend the Museum activity towards the exterior.
- The Park: Ludic activities and vegetal kingdom colonize the board through a flexible system of objects with tubular structure.
- The Plaza: The post-its create groups and resting areas thanks to their complex modularity based on the hexagon and the triangle.
> Authors:
. Enrique Arenas, architect.
. Luis Basabe, architect.
. Luis Palacios, architect.
> Collaborators:
. Silvia Muñoz, architect.







