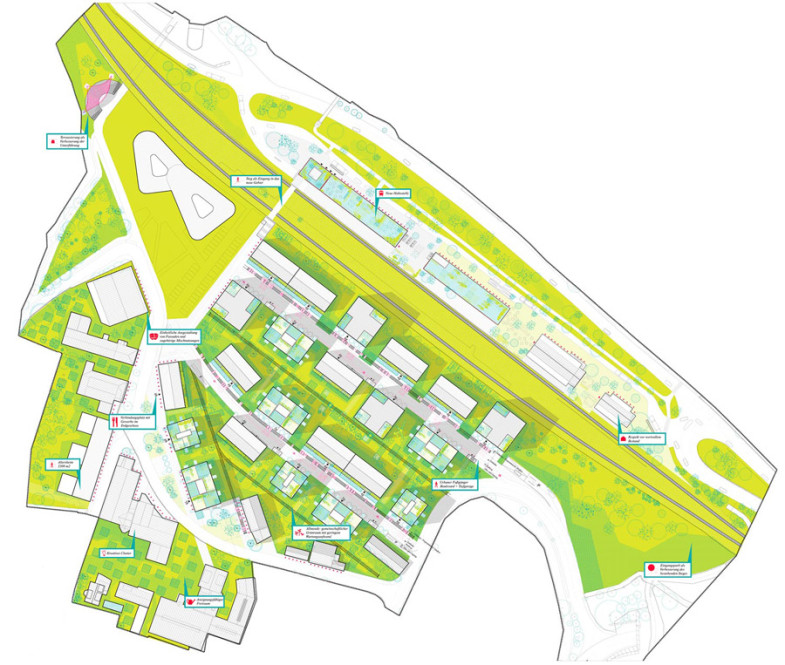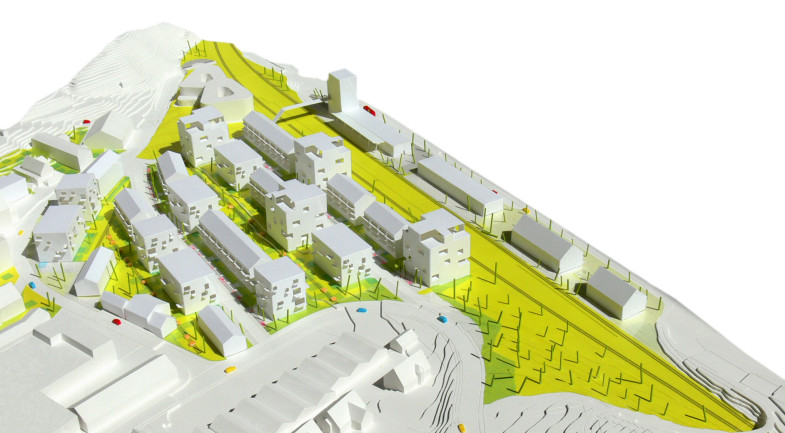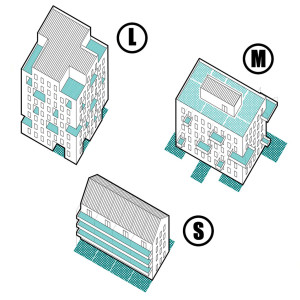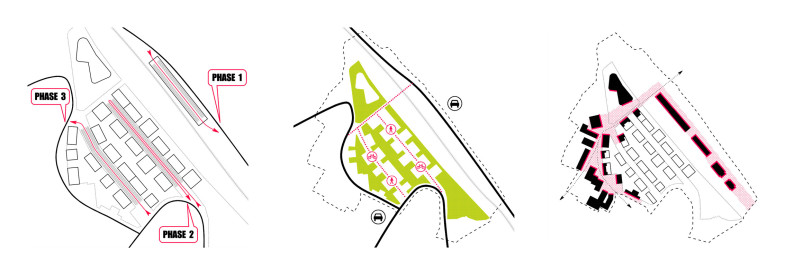SCHÄBISCH HALL
Restricted competition for an urban devolpment concept in Schäbisch Hall
Germany, 2015
Through a restricted competition, the city council of Schäbisch Hall looks for solutions to turn the old railway warehouses into a new neighbourhood to bridge the gap between the compact and dense traditional city, and the new suburban developments, extensive and with a low density. Our proposal, always understood as a hypothesis rather than a predesigned urban tissue, is based on four action strategies that alter the conventional fields of modern urban planning: buildings, mobility, uses and open space.
1. TO DIVERSIFY THE INVESTMENT SCALE: In order to reach a great variety of investors, we propose different scales of edification, reflected on different housing types: S, M and L. Each type includes the green space within the edification in a characteristic way: the linear construction with continuous south-oriented gardens and terraces, the block with garden on the ground floor and cantilevered terraces and the tower with inner terraces that lighten the built volume.
2. TO REDEFINE THE ROLE OF THE CAR: We propose an eminently pedestrian neighbourhood: the car does not go through the new area; it just has access in certain circumstances, emergencies or garbage collection. Thus, a new neighbourhood is structured around the pedestrian boulevards; among them, a community green space or “Allmende” ensures the tissue porosity without giving up on density. In the redefinition of the car role, an underground parking structure is set: three independent parking meet the demand of car park of the new neighbourhood. The independence in execution of these great infrastructures allows the implementation of the new urban development in stages.
3. URBANITY CONCENTRATION: The residential tissue, which is developed parallel to the rail tracks, present at its perpendicular direction, an axis of facilities and commercial uses on ground floor, activating the street and extending its influence up to the new station. A unitary treatment to the pre-existent surrounding factory façades and their associated uses, define an attractive route that acts both as a pedestrian connection with the historic centre and as a characteristic entry space to the new neighbourhood.

4. COMMUNITY MANAGEMENT OF THE OPEN SPACE: The definition of the boulevard and the “Allmende” is based on the old rail tracks, which act as linear infrastructure and contribute to an altering open space: small mobile urban situations program the boulevard and create changing sceneries. In the Allmende, these linear infrastructures supply gardens, urban gardening and as well temporary processes, which strengthen the commune identity of the neighbourhood.
 > Authors:
> Authors:
. Enrique Arenas, architect.
. Luis Basabe, architect.
. Luis Palacios, architect.
> Colaboradores:
. Silvia Muñoz, architecture student.
. Andreas Benéitez, architect.
. Nieves Calvo, architecture student.
. Alba Caballero, architecture student.






