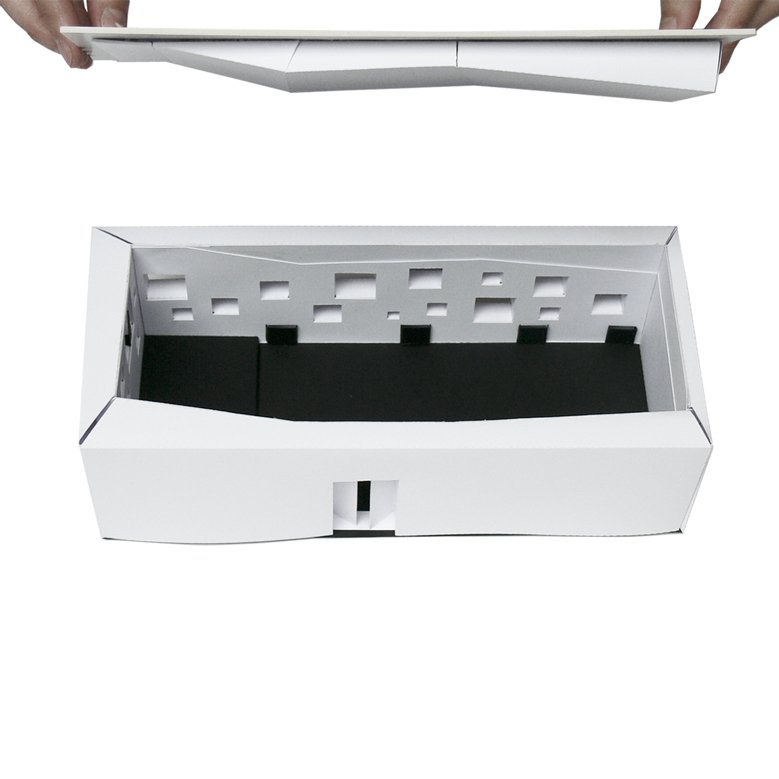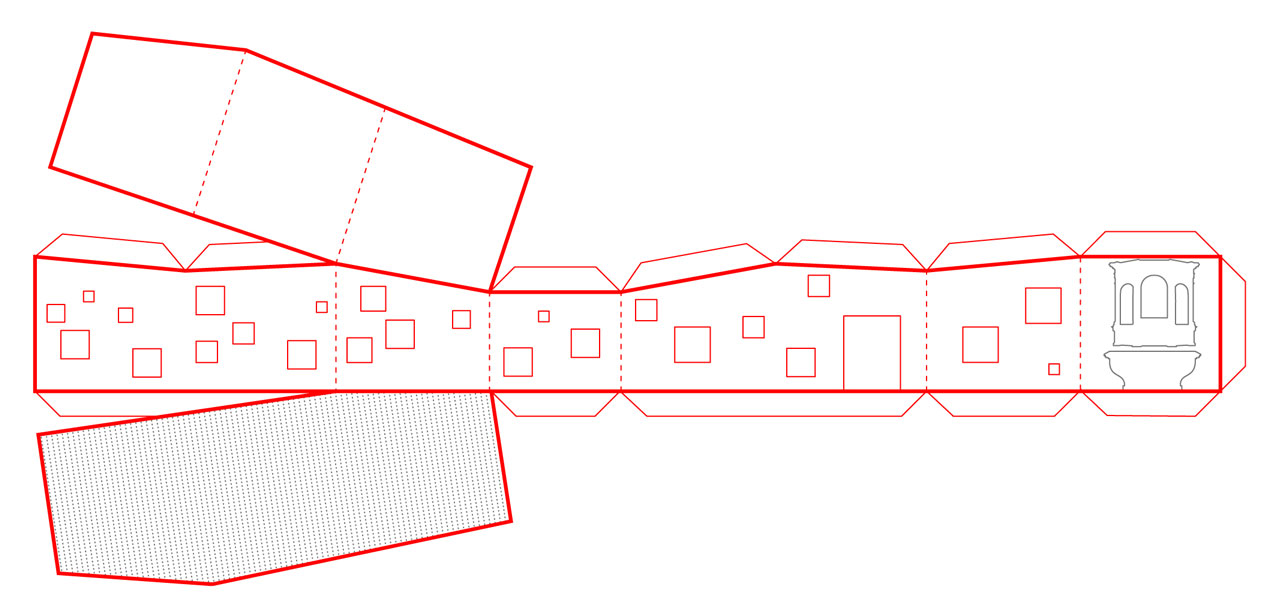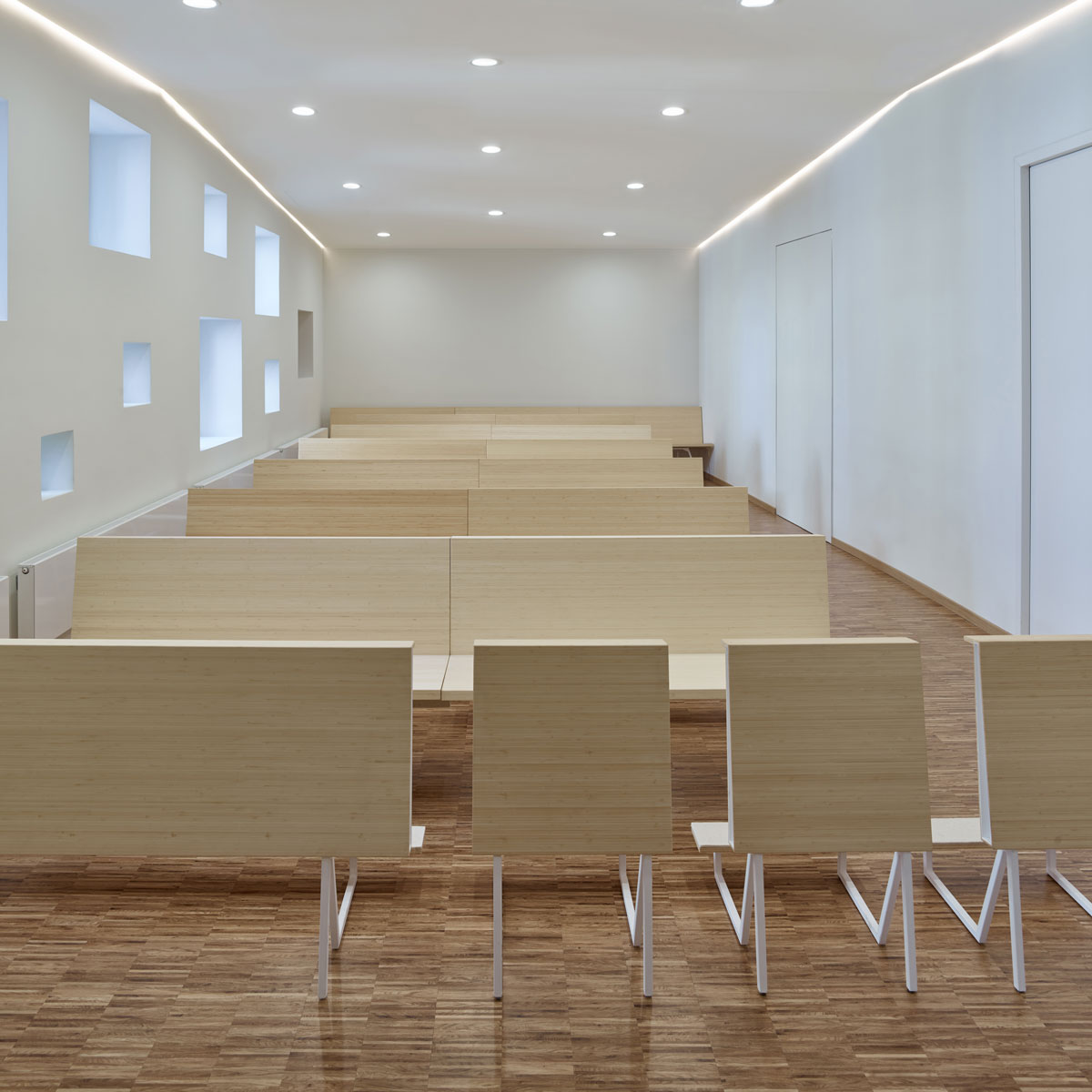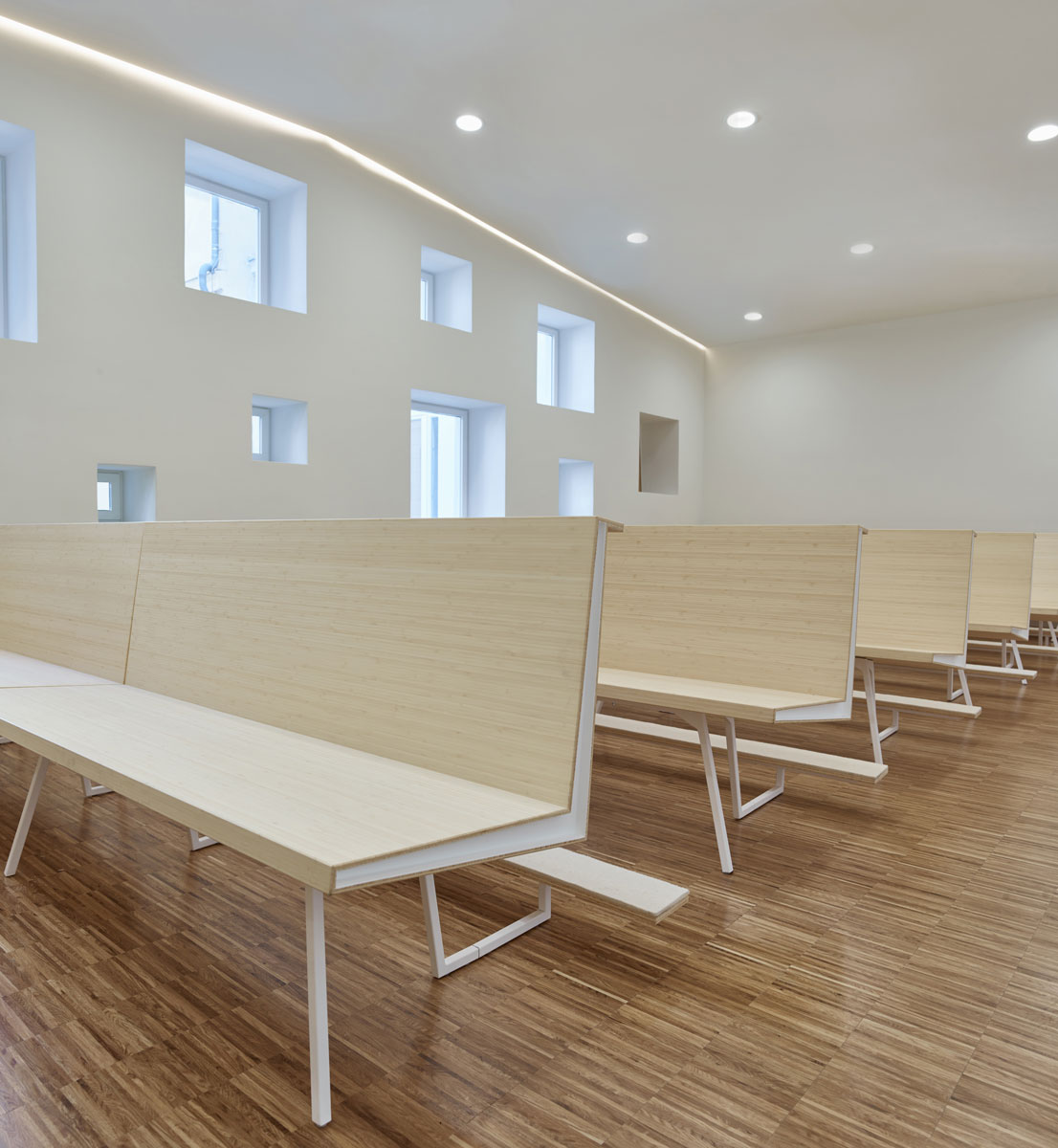Chapel for a collective housing building in Favoritenstraße
Vienna, 2015
BUILT
Within the complete rehabilitation of the collective housing building in Favoritenstraße (Vienna) we were entrusted with the design of a chapel as a reference point both between residents and visitors. The chapel is projected as a single piece inside the existing structure, changing the user’s perception through a double skin that distorts the orthogonality of the existing space.
A series of niches of different sizes and depths allow resolve in a single way both the collection of sacred ornaments and the natural lighting, perforating the existing wall. The new hole order reflects itself in the façade to the courtyard, showing to the outside the position and character of the most recognisable place of the building.
The works is already finished and in use. Here you have the pictures taken by our photographer in Vienna, Kurt Hoerbst :
You can see the complete rehabilitation work on the following link:
http://arenasbasabepalacios.com/blog/2015/05/04/rehabilitacion-de-edificio-viena/
And the design of the furniture in detail:
http://arenasbasabepalacios.com/blog/2015/05/18/mobel-favo/
>authors:
Enrique Arenas Laorga, architect
Luis Basabe Montalvo, architect
Luis Palacios Labrador, architect
>local architect:
Andreas Thajer
>collaboration:
Almudena Cano
Alfonso Rengifo
Paula Fernández
Kerstin Pluch
María Angeles Peñalver










