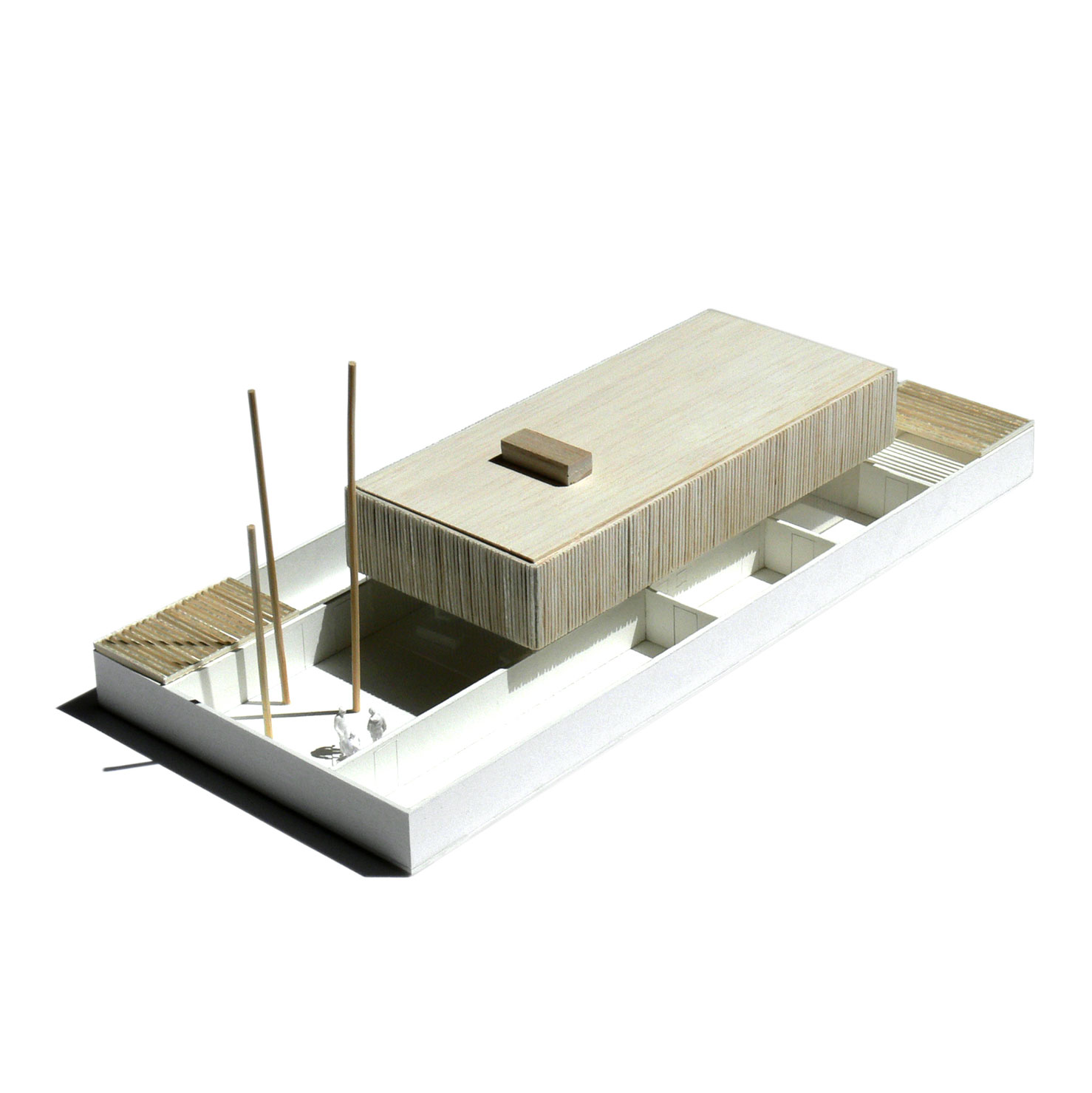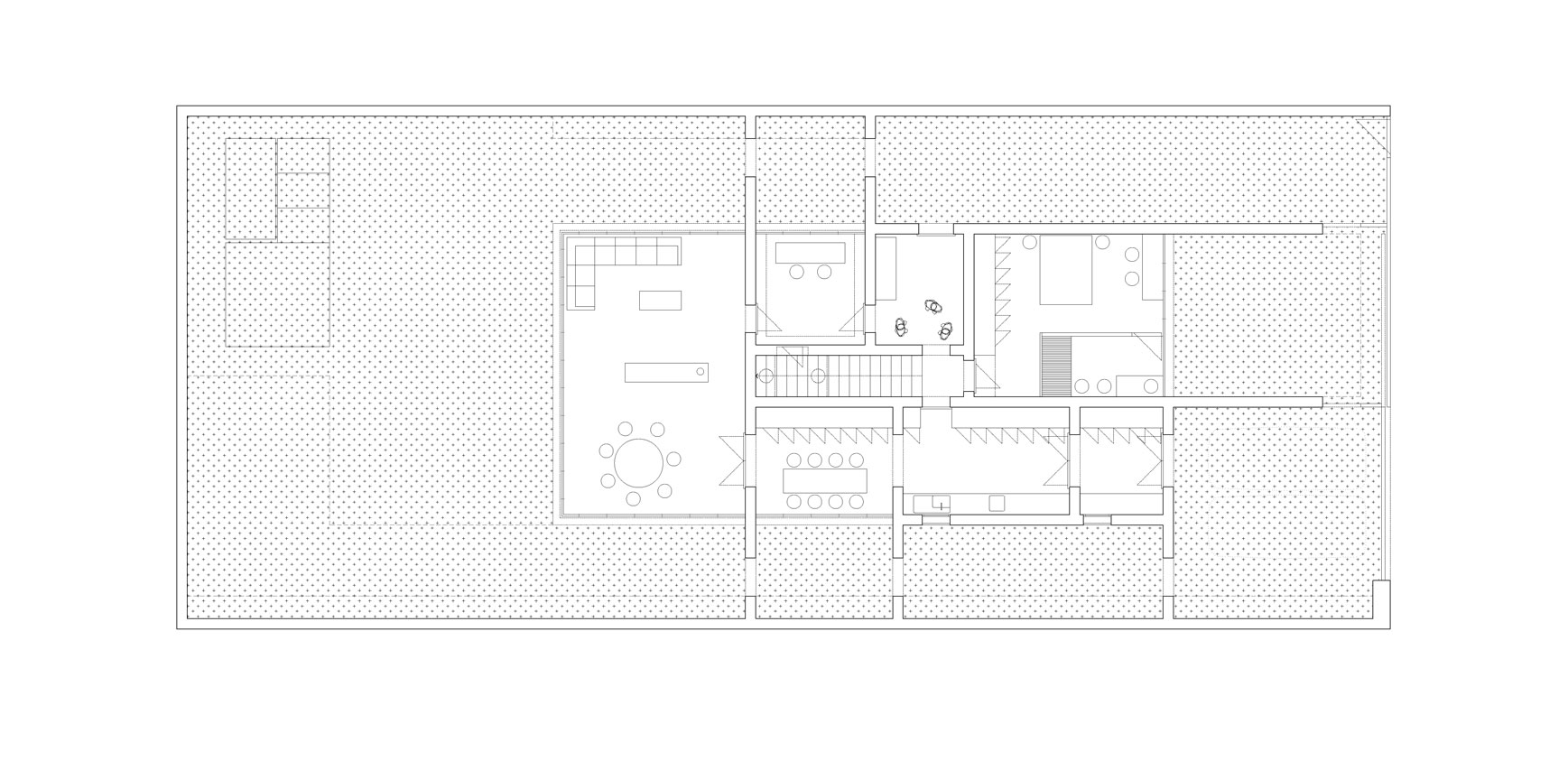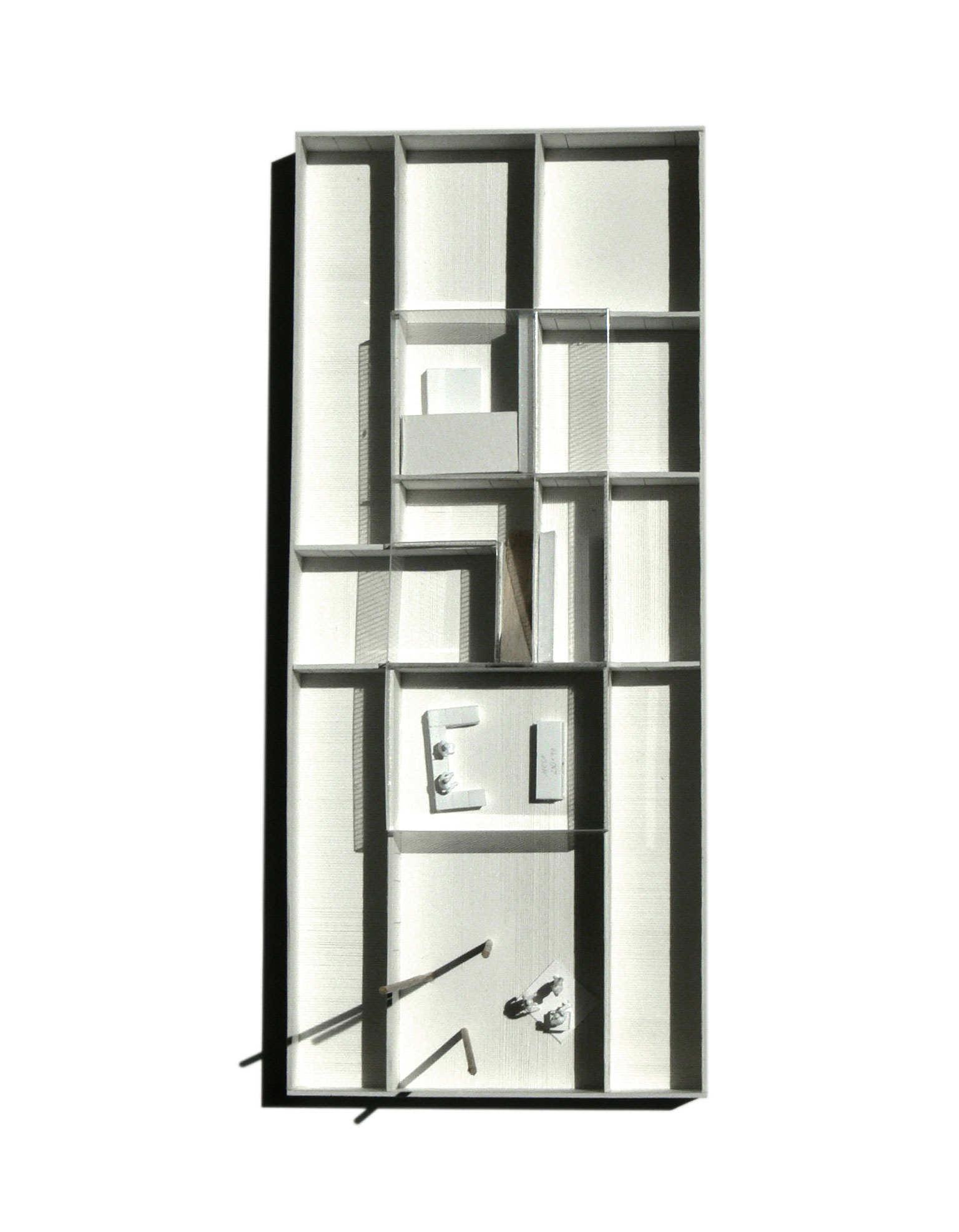MJ House
Single family house
Las Matas, Madrid, 2015
Under construction
The ground floor of the house has several courtyards, indoor or outdoor, air-conditioned, covered or open, but all of them isolated and protected from the noise of the urban surroundings. A net of brick walls defines a labyrinth of spaces for privacy.
Each courtyard owns a characteristic atmosphere; the paving, lighting and natural elements are chosen according to the program they serve: access courtyard, midday courtyard, wood storage, orchard, water cistern, etc. The continuous perception of the walls and the big glass surfaces provide with an spatial continuity of the indoor spaces to the property limit: ‘the whole plot is house’.
In opposition to the massive brick walls, the upper floor presents itself as a zinc piece that ‘floats’ over the plot. A flexible system of interior compartmentalisation will allow the family to define de shape, size and number of rooms over time, responding to their changing needs.
> Authors:
. Enrique Arenas, architect
. Luis Basabe, architect
. Luis Palacios, architect
> Collaboration:
. María Angeles Peñalver, architect
. Andreas Benéitez, architect
. Lidia Fernández, architect







