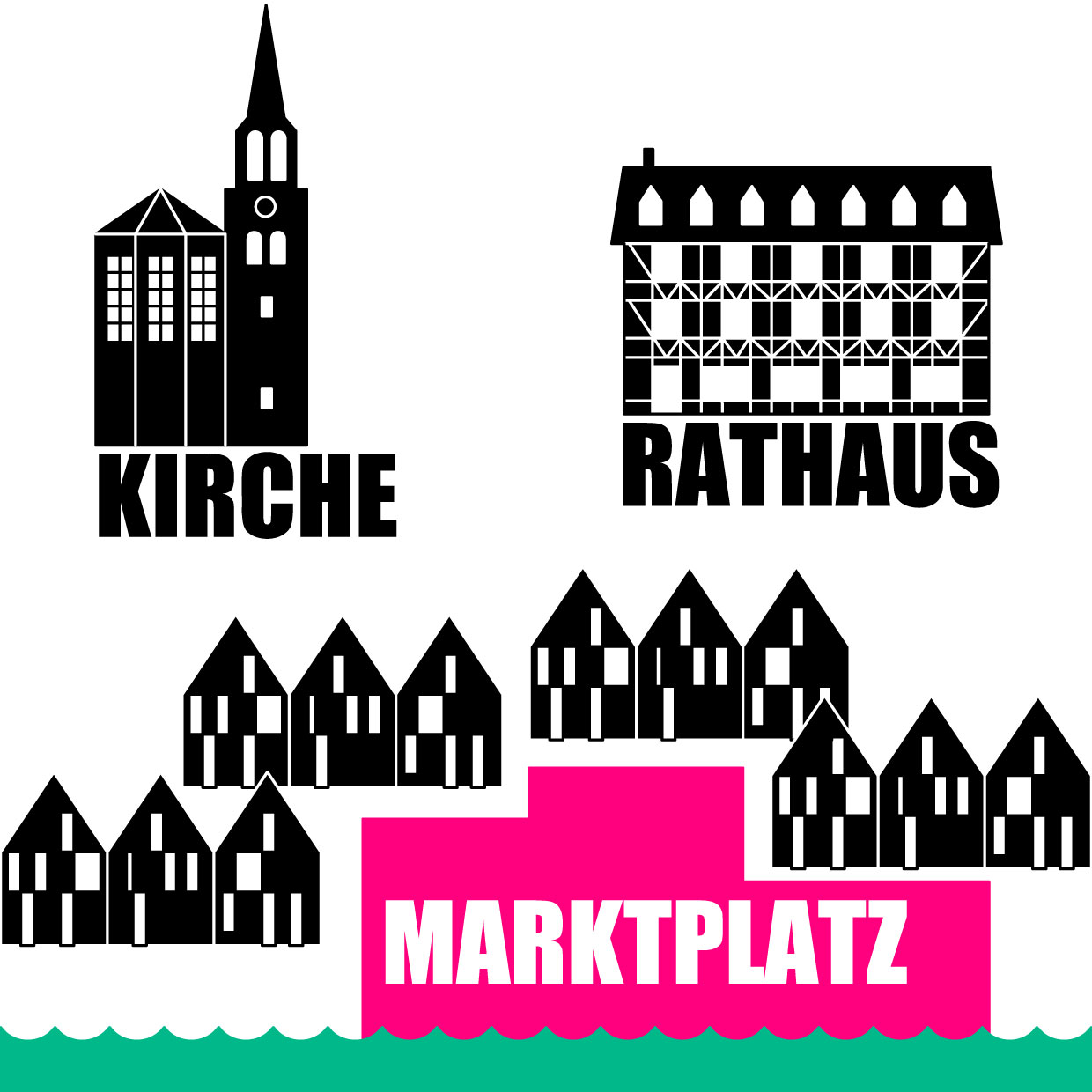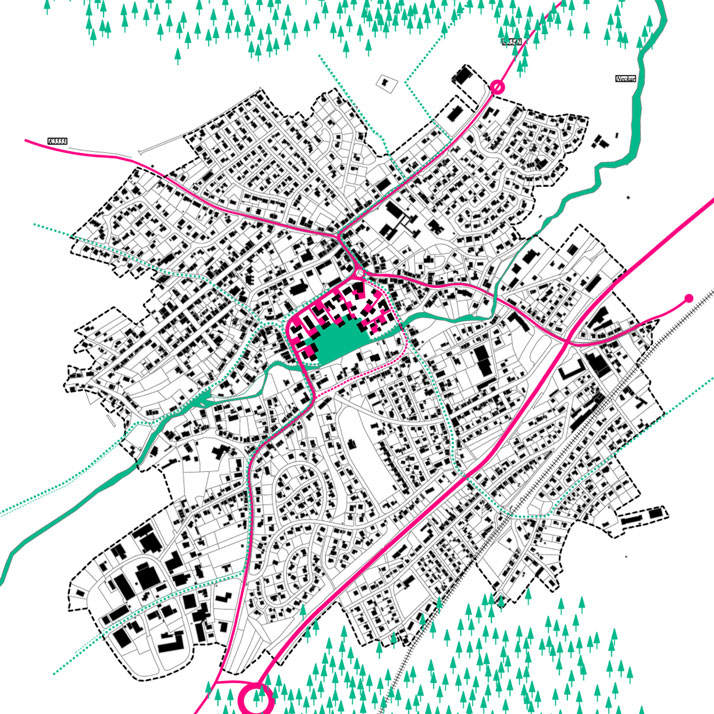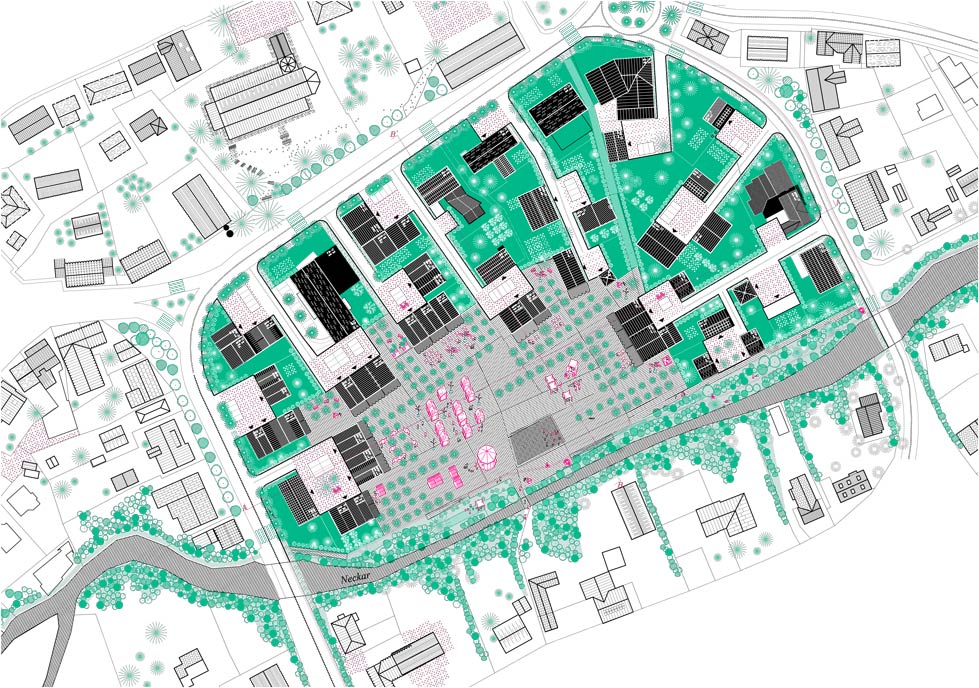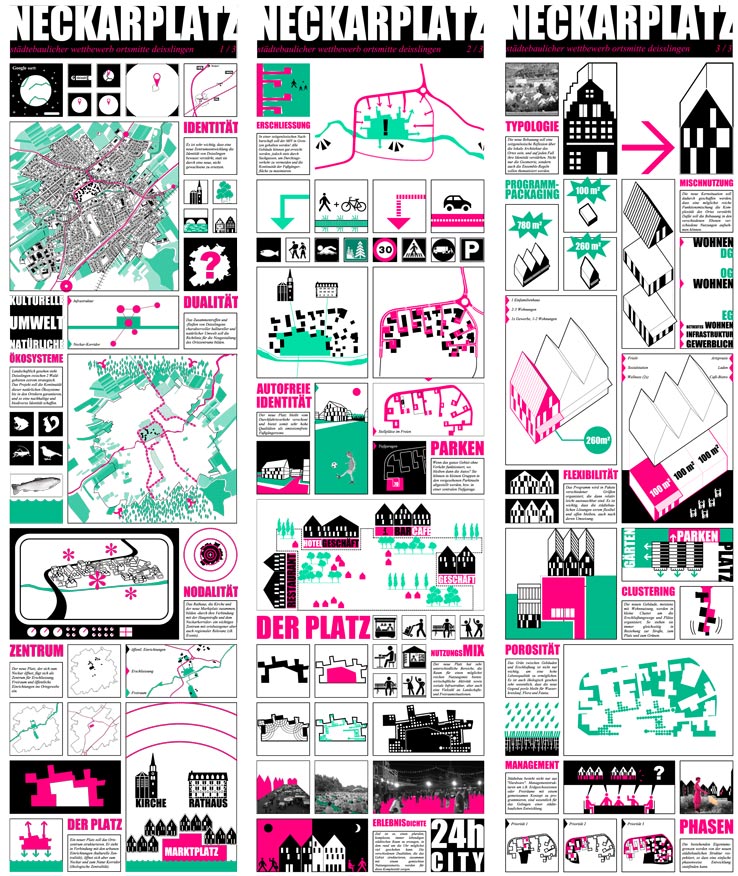Restricted competition for the urban regeneration of the city center Deisslingen
Deisslingen, Germany, 2014
Associated with land lab, landscape laboratory (Miriam García)
The city council Deisslingen held a competition in order to regenerate its town center, creating a central square where multiple activities related to the city could take place, as well as housing, social and commercial uses.
In a territorial scale, our proposal is focused on creating a central space not only for the city of Deisslingen, but also for the smaller neighboring towns. This square is linked to the banks of the Neckar, and the pedestrian and cyclist mobility that develop along the river, which also connect with the existing forests in north and south.
To solve vehicular mobility, we connect to the main road by smaller roads coming out of it, that provide access to some small squares, supports of the build. These red squares arrange the buildings and necessary temporal parkings. The scale of these spaces responds to rural the character of the site, being small transit areas leading to the larger central space of the town: the green square.
However, the character of the great square at a local scale is urban, as it will support diversity of events and activities. It is organized in different areas, one is a wide and harder area, which can accommodate big events, from markets to music concerts; and the perimeter will be a space for circulation and accesses, providing also shade and rest areas.
The irregular geometry of the square is given by the building line, so that the buildings does not give their back to the square and the river, but their facades open to them, welcoming users and gathering on their ground floors uses for both locals and visitors.
These buildings also leave an in- between green space, favoring the rural character of the town center. These spaces ensure continuity of the green and porosity of the fabric, and will be common areas for residents, re-programmable spaces with and appropriation capacity, so that local identity can also be reflected in them.
Finally, each of the plans corresponding to these three mentioned scales (territorial, local and user) is associated to a strip of information on issues related to each of them. These graphic vignettes designed as a comic respond to the various issues raised in the competition.
>Autoren:
. Enrique Arenas Laorga, Architect
. Luis Basabe Montalvo, Architect
. Luis Palacios Labrador, Architect
. Miriam García García, Landscape Architect
Collaborators:
. inés garcía garcía, student of architecture
. almudena cano piñeiro, architect
. paula fernández san marcos, architect
. kerstin pluch, architect








