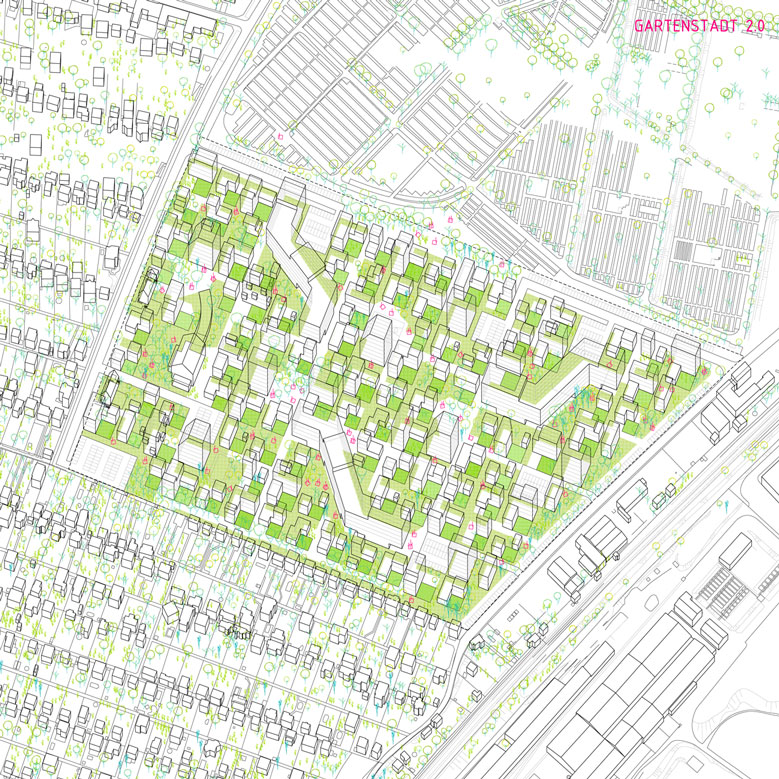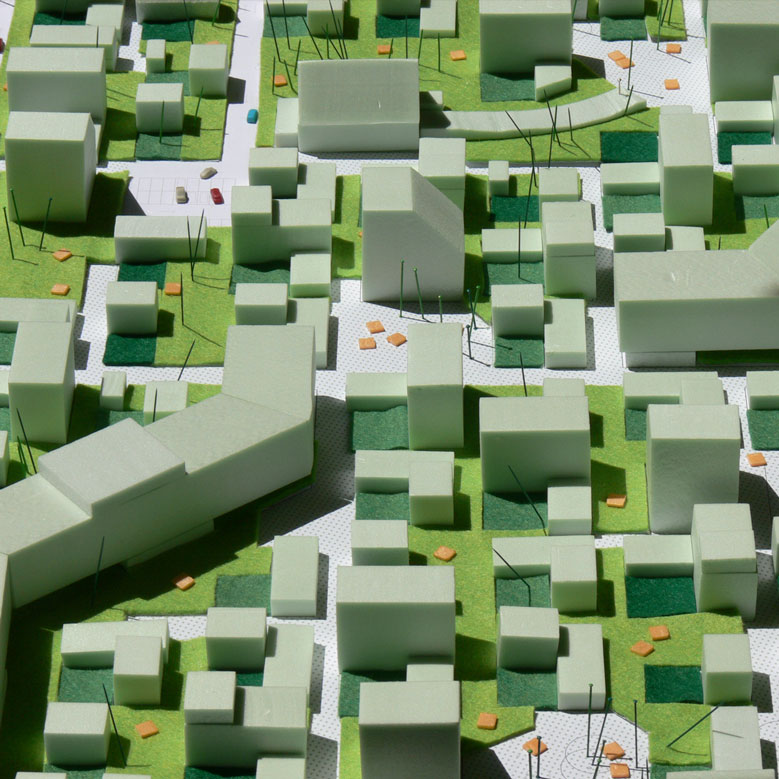Development of the winning Project from the Europan 10 competition in Vienna
With Mascha y Seethaler ZT GmbH, local architecture studio
In progress
The competition outlined the development of area of 10 hectares of residential fabric, in a suburban area in the city of Vienna. After the competition, a draft for the urban planning of the area wasproduced.
Instead of proposing a predesigned urban fabric, the Project created a collective pattern for individual interpretation: a matrix of gardens that organize the area, and can be built around, not within. Various parties (from large companies to individuals) can pueden colonize these ‘extrovert plots’, encouraging diversity of building scales and urban connections.
Once the support was secured, the project developed to investigate the connections that this support can produce, redefining the configuration of free space. We put into place a collective space that is reprogrammable over time, and that has the capacity for appropriation. The result is a porus fabric, no only in terms of a low-carbon footprint, but of flexibility in the construction and continuing process: a liquid that adapts to the changing needs of society.
sociedad.
>publications
“Ideas changing. Connecting visions and strategic ideas to create implementation processes around negociated projects” Europan Europe. Paris 2012. ISBN 978-2-914596-24-3
“Architectural model”; DAMDI Seoul 2010. pp. 208-213. ISBN 978-89-91111-67-7
. authors: arenas basabe palacios arquitectos, madrid
. local architects: mascha & seethalerzt, vienna
. landscape: land in sicht, vienna
. mobility: traffix, vienna
. management: raum & co, vienna
. client: ARE austrian real estate gmbh
>collaborators:
. Marta Guedán
. Ánxela Castro Lorenzo
>consultants:
. Baugrupen: Einszueins architektur: Katharina Bayer & Markus Zilker
. Nachhaltigkeit: Patrick Jung







