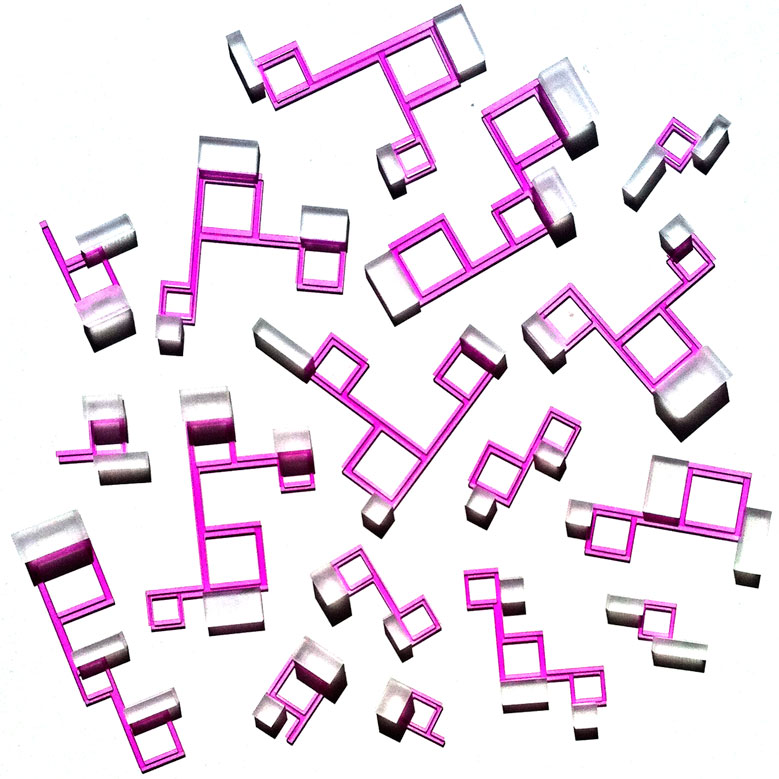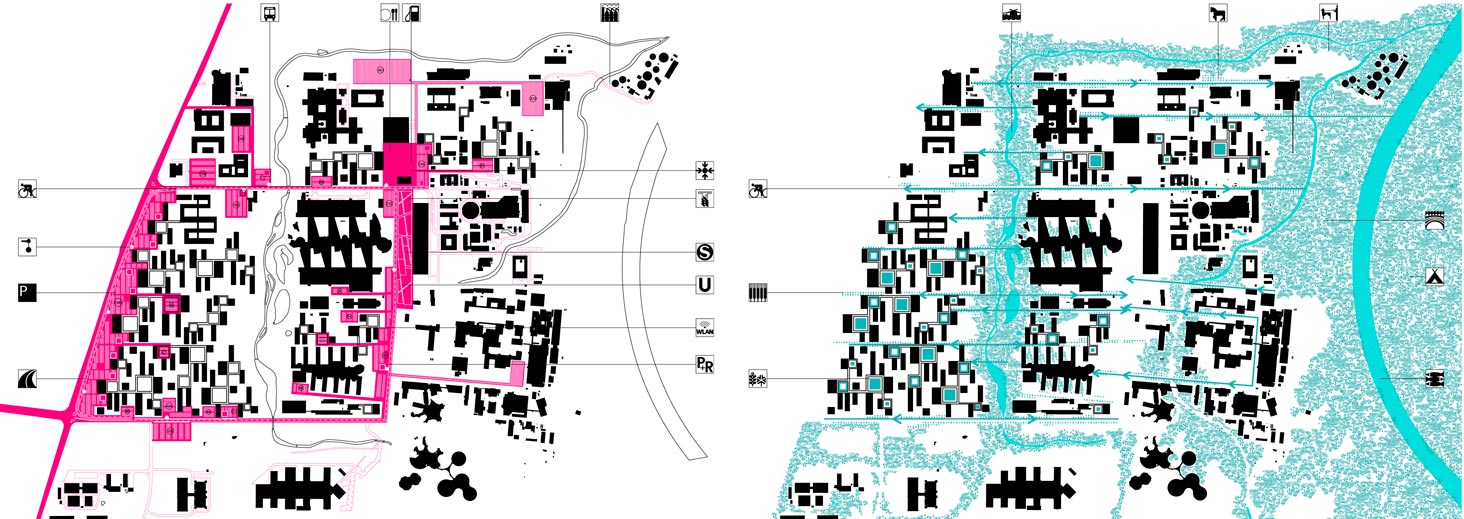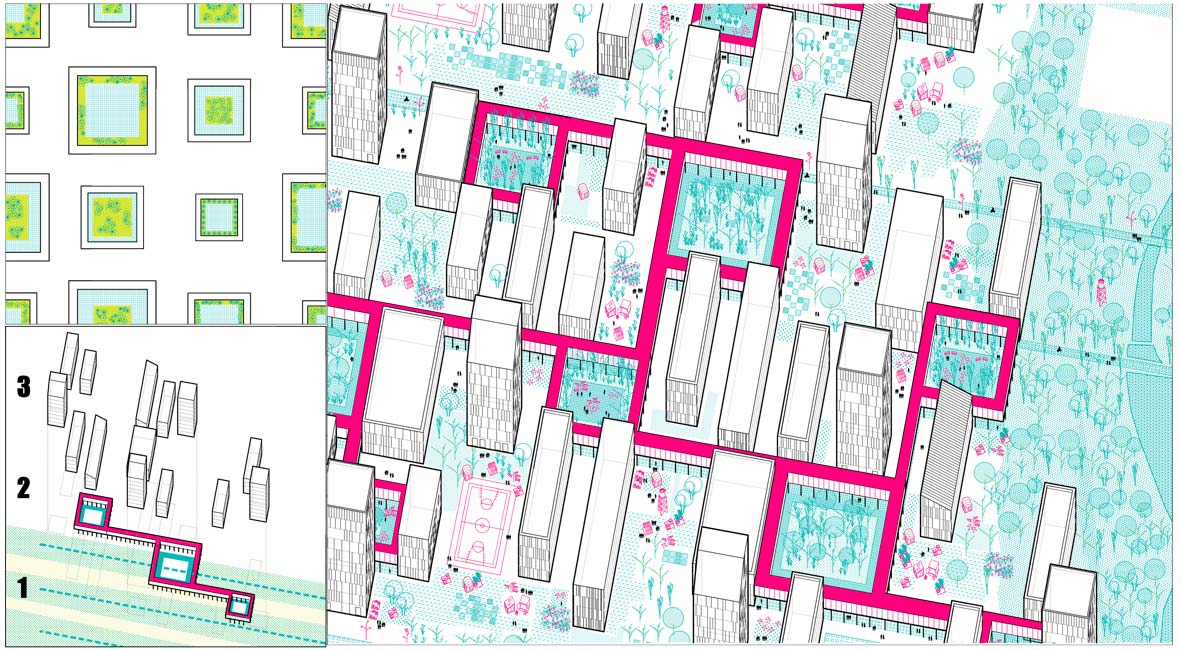Restricted competition to develop and densify the university campus of the TU Munich
Munich, Germany, 2014
Associated with land lab, landscape laboratory (Miriam García)
The statement called for a short-medium-long based planning to develop and densify the TU campus in Garching. This planning should respond to issues of densification, integration with the landscape, unification and inclusion of some new uses.
In an urban scale, our proposal is focused on responding to the duality between urban mobility and the natural landscape. Two overlapping rings are created, which will attract different uses and activities.
The red ring connects the highway to enter the campus with bus and train stations located in the axis of the campus, creating an always-peripheral ring for vehicular mobility. This red ring brings a range of uses associated with an urban scale, that makes the highway frontage on one side, and on the other side create a central axis in the campus.
The other ring collects and strengthen all the existing natural landscape, ensuring continuity of the green on the campus. This green includes pedestrian and bike alternative mobility, as well as sport and leisure uses linked to the river and forest. They are introduced in the different fields of action, ensuring the transversality of these circulations, but never interfere in the other ring.
For the new buildings, a flexible system that adapts to the present and future needs of the campus is proposed. Para la edificación, se propone un sistema flexible que permita adaptarse a las necesidades presentes y futuras que demande el campus. For this purpose, the buildings has been divided into three element: heads, buildings and connectors.
The connectors are programmed passages in a first floor that connect the all the new campus patios and allow buildings to be incorporated wherever they are needed. The heads are larger-scale mixed-use buildings that build the facade to the highway, and concentrate principal uses of each of the different faculties. The buildings, standard bay, will mainly house the classrooms and seminars, and will be added to the connectors as required.
Regarding the process of densification of the campus, it will begin with a zero phase in which all vegetation of future gardens will be planted. This landscape intervention will take place in the opportunity areas of of the campus, and the basis of the gradual growth of the buildings, which will take these gardens as support and will grow as needed in the manner before mentioned, up to silting.
> Authors:
. Enrique Arenas Laorga, architect
. Luis Basabe Montalvo, architect
. Luis Palacios Labrador, architect
. Miriam García García, landscape architect
> Collaborators:
. almudena cano piñeiro, architect
. inés garrcía garcía, student of architecture
. laura salvador gonzález, student of architecture
. paula fernández san marcos, architect
. kerstin pluch, architect







